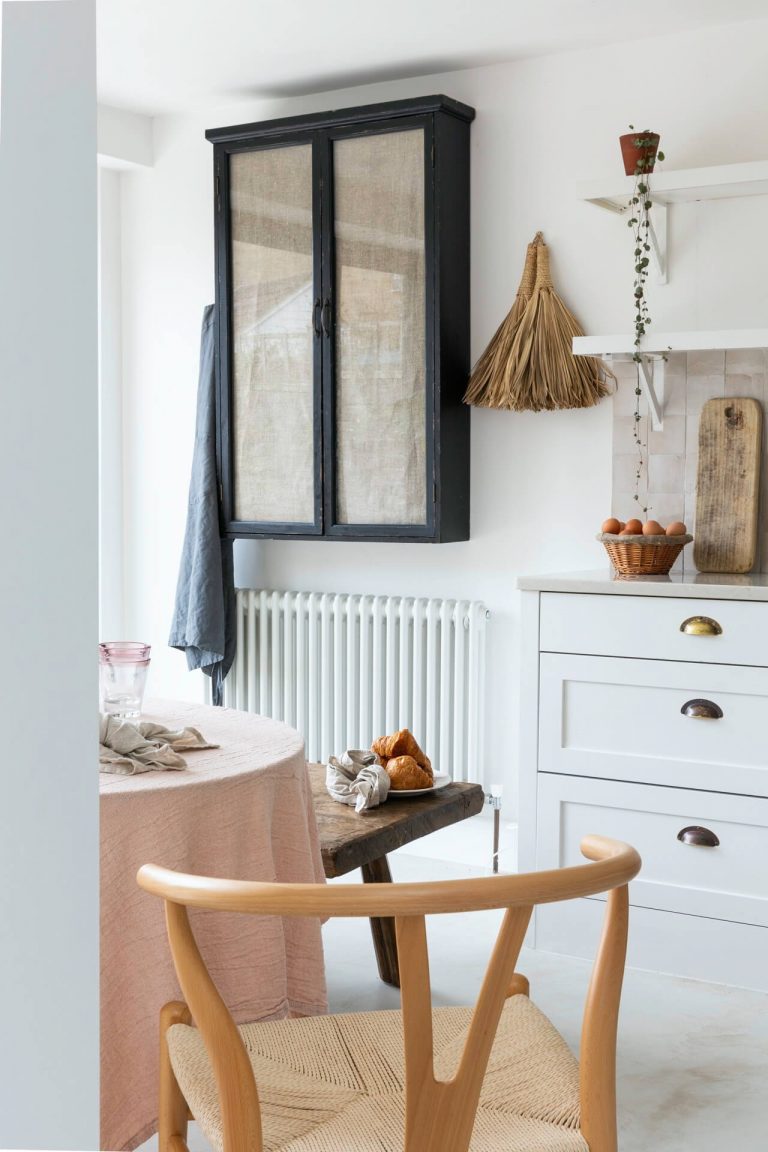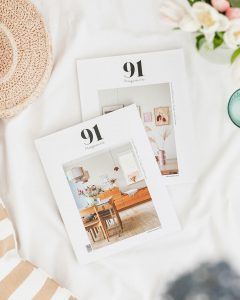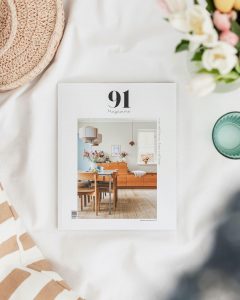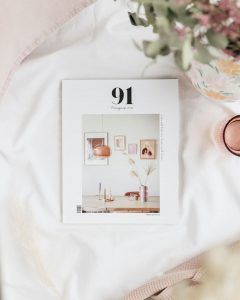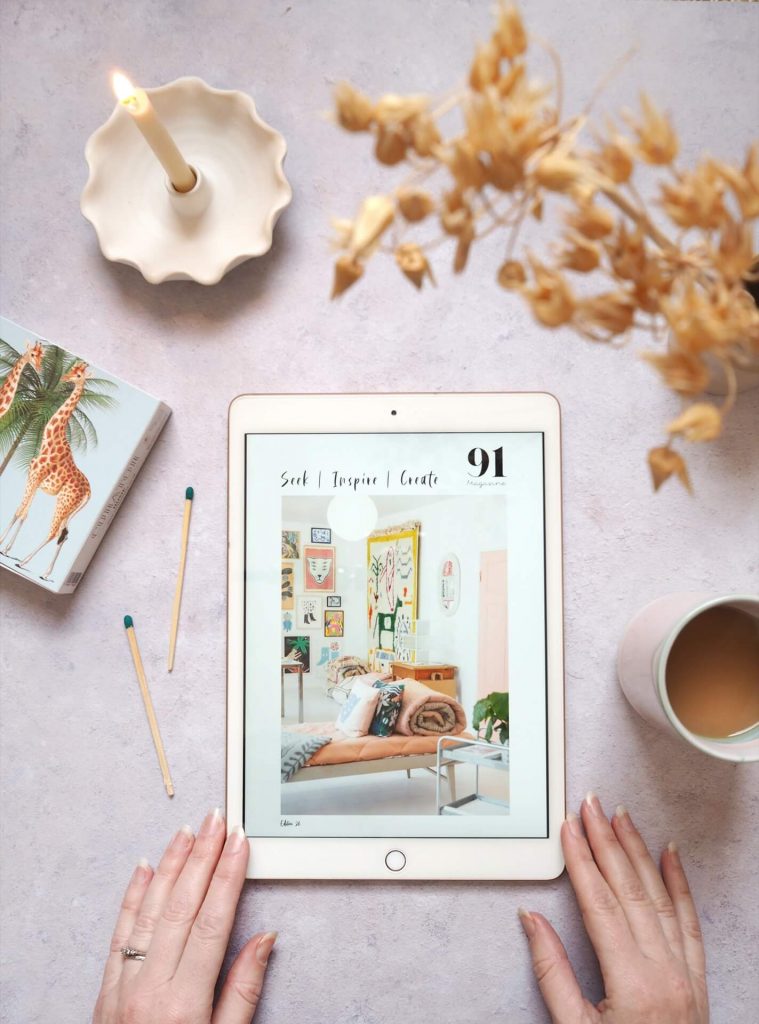In the middle of a pretty Bath residential street, framed by layers of terraced Bath stone houses and trees creating an enchanting view, sits the renovated Edwardian family home of Sleepy Doe’s founder and designer, Sophie Woodrow.
The loungewear brand’s gentle and considered ethos resonates throughout, characterised by whimsy and flair, in soft pastel tones. Classic and contemporary are fused together seamlessly, while subtle details catch the eye; some playful, others embracing an era, a place or a mood.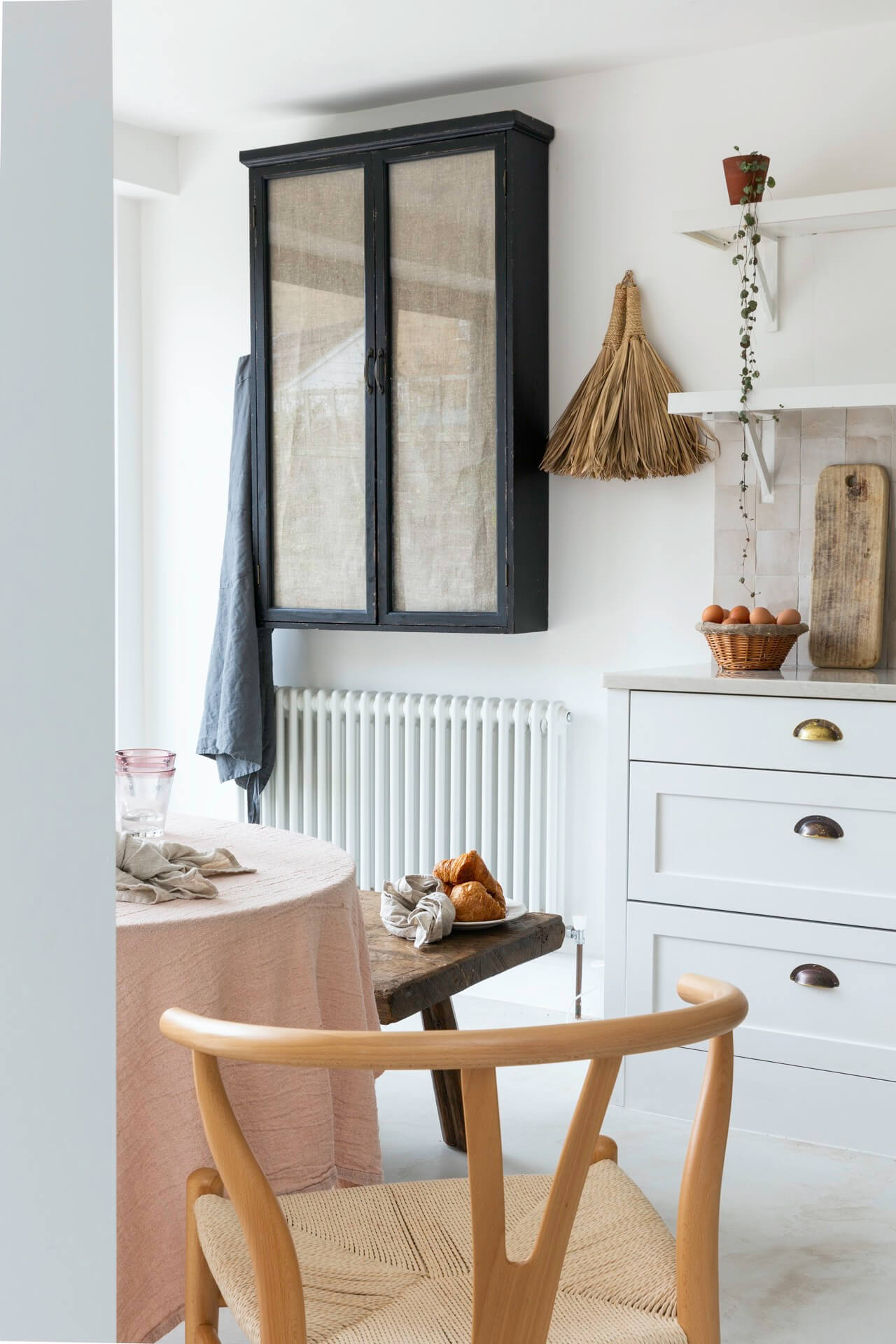
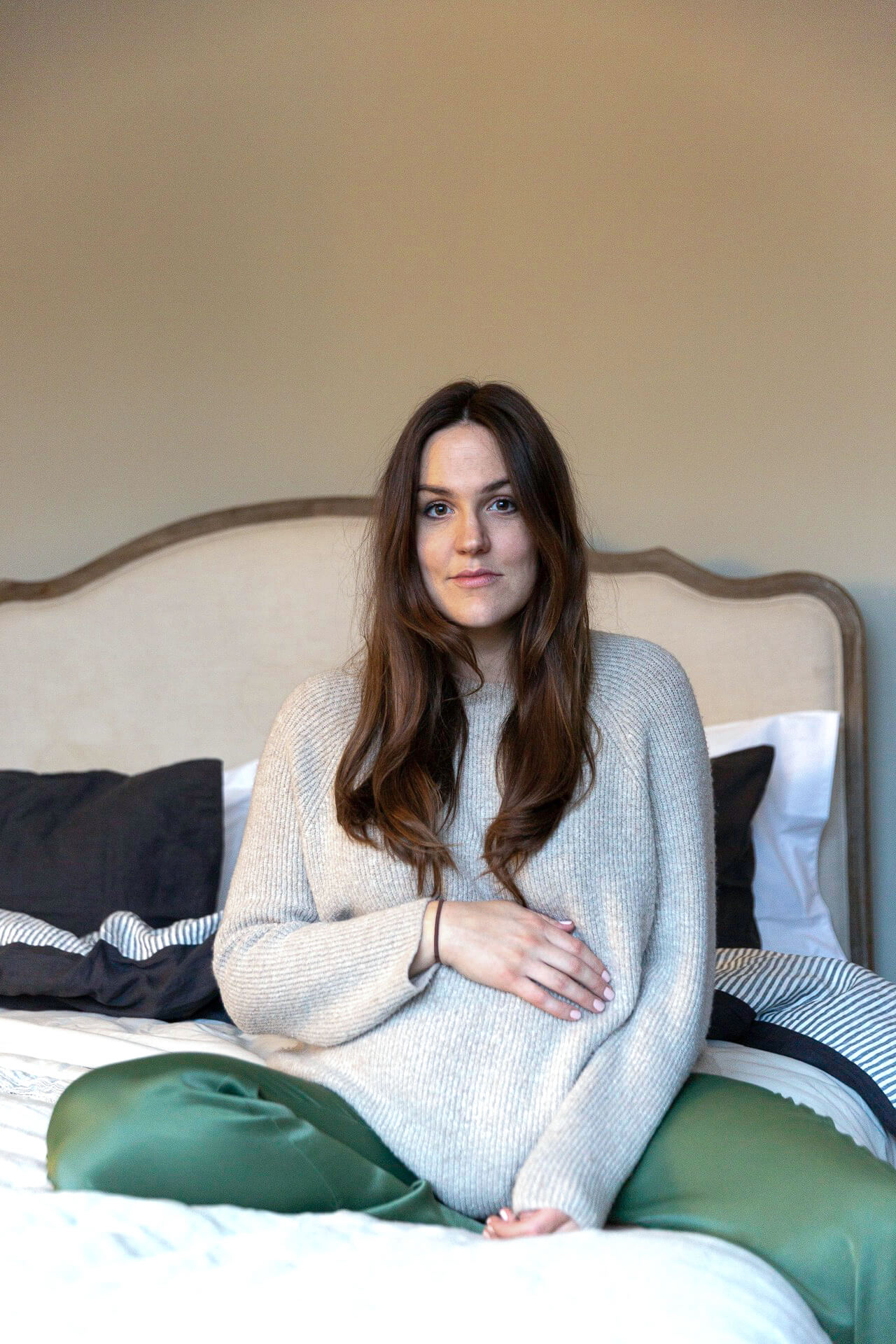 Sophie and her partner Dan first moved to Bath when Dan, who was playing professional rugby at the time, signed with Bath Rugby Club. Prior to this house, they lived in a detached Georgian cottage in the city. “Although it was a unique build with city views,” says Sophie, “it was on a very steep hill and few of the walls were straight, which was fun, but meant the furniture sat awkwardly.”
Sophie and her partner Dan first moved to Bath when Dan, who was playing professional rugby at the time, signed with Bath Rugby Club. Prior to this house, they lived in a detached Georgian cottage in the city. “Although it was a unique build with city views,” says Sophie, “it was on a very steep hill and few of the walls were straight, which was fun, but meant the furniture sat awkwardly.”
Previous renovations by the pair include a more ‘quirky’ former psychiatric hospital, built in the 1700s. “This house is sensible,” explains Sophie, “it’s close to central Bath and is in a friendly neighbourhood. The previous owner had made some repairs, but sadly died before being able to finish the project. We like to think he would be proud of the job we’ve done.”
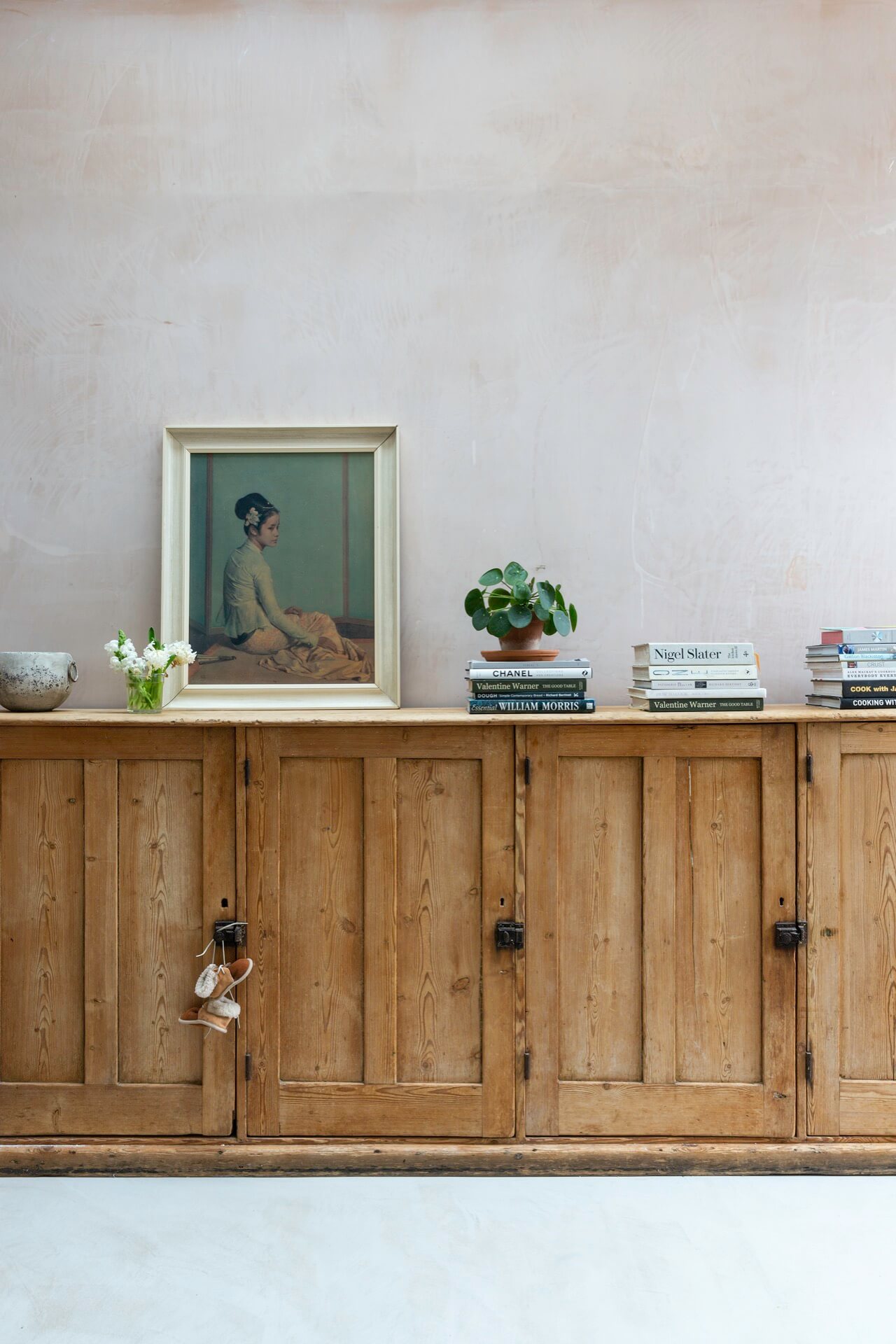
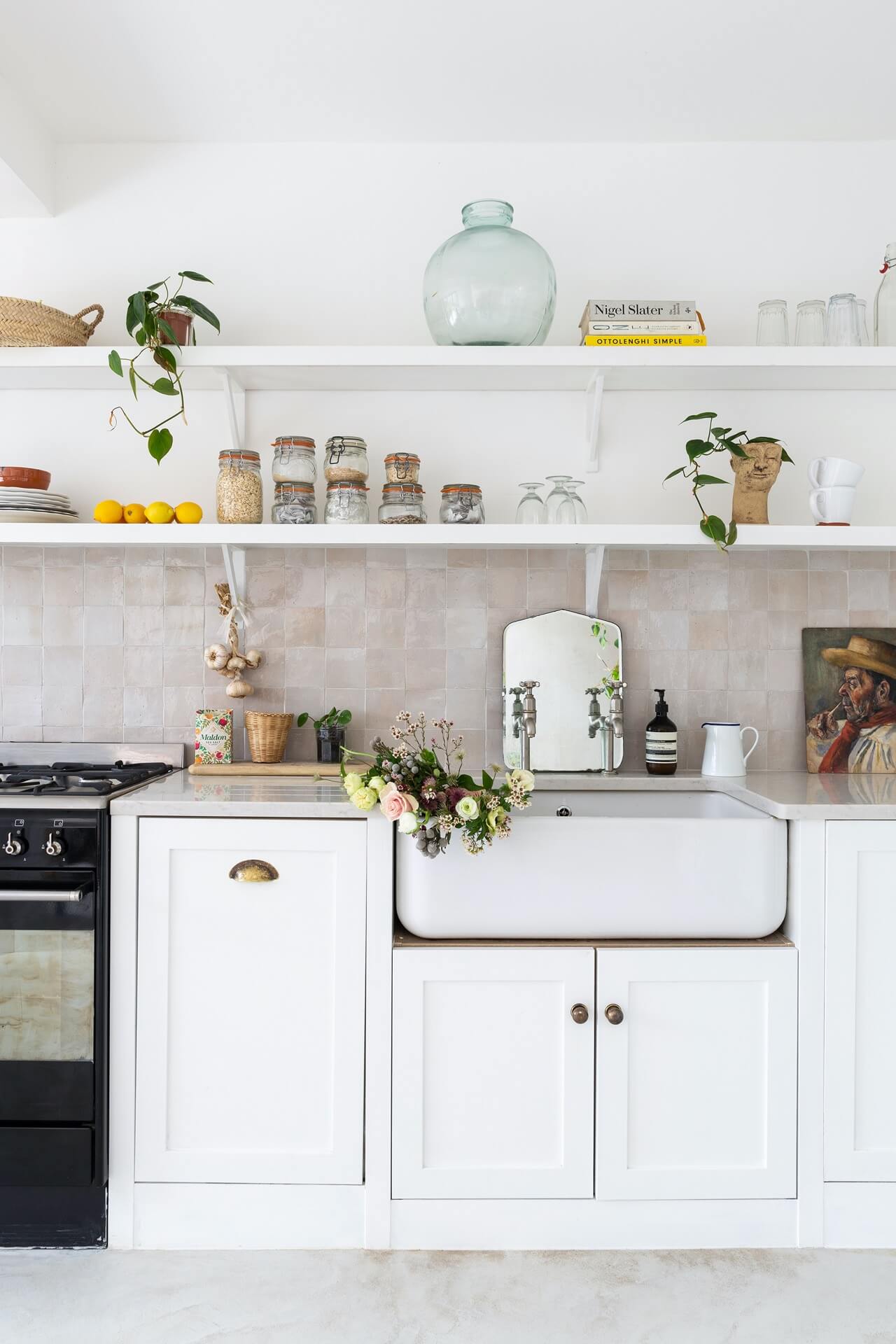 The house feels blissfully open, with a flow of space that seems to encourage currents of activity and thought. The work Sophie and Dan have completed is smart, sympathetic, and traditional with a twist. “We’ve renovated most rooms of the house, repairing walls, wooden floors and fireplaces,” says Sophie. “We installed a bathroom and knocked down walls to create a free-flowing space downstairs.
The house feels blissfully open, with a flow of space that seems to encourage currents of activity and thought. The work Sophie and Dan have completed is smart, sympathetic, and traditional with a twist. “We’ve renovated most rooms of the house, repairing walls, wooden floors and fireplaces,” says Sophie. “We installed a bathroom and knocked down walls to create a free-flowing space downstairs.
The extension to the side of the kitchen helped us gain both space and natural light. Kitchens are really personal, and ours works for us – it’s a mix of old and new furniture, naturally imperfect with a sense of simplicity. We have a micro-cement floor, uneven clay wall tiles and a large raw plaster wall. We often get asked when the floor will be finished and what colour the wall will be when painted!” she laughs.
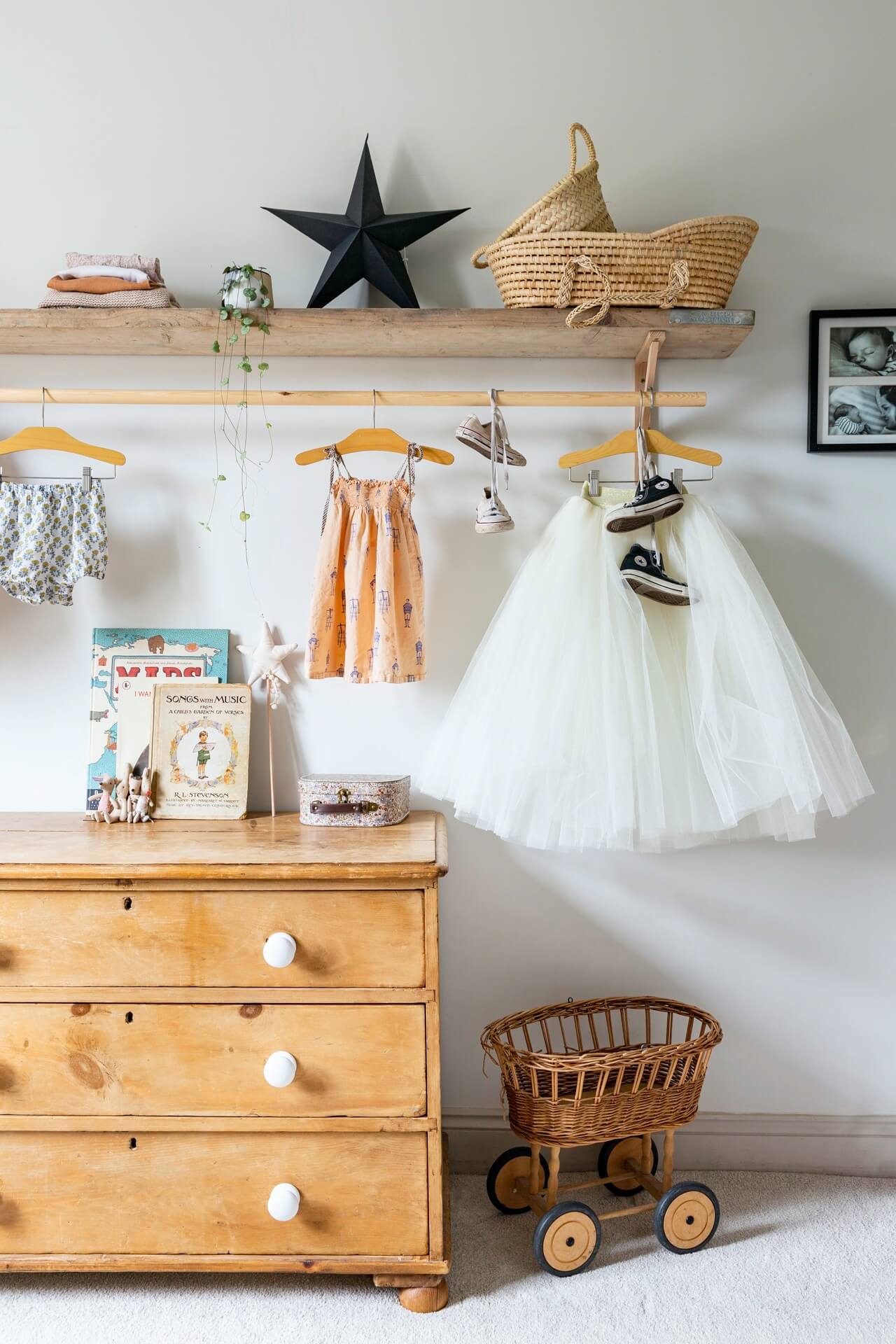

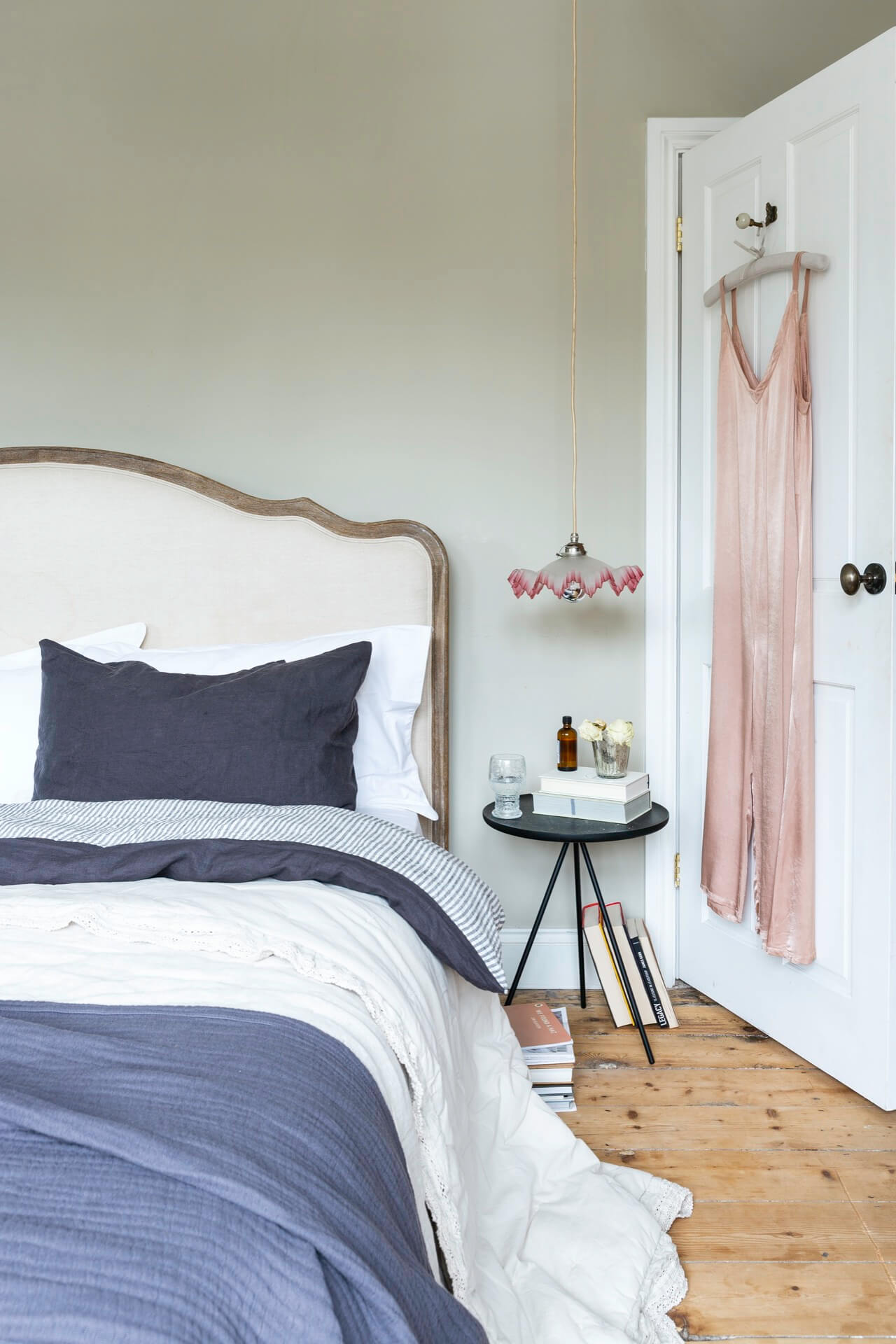
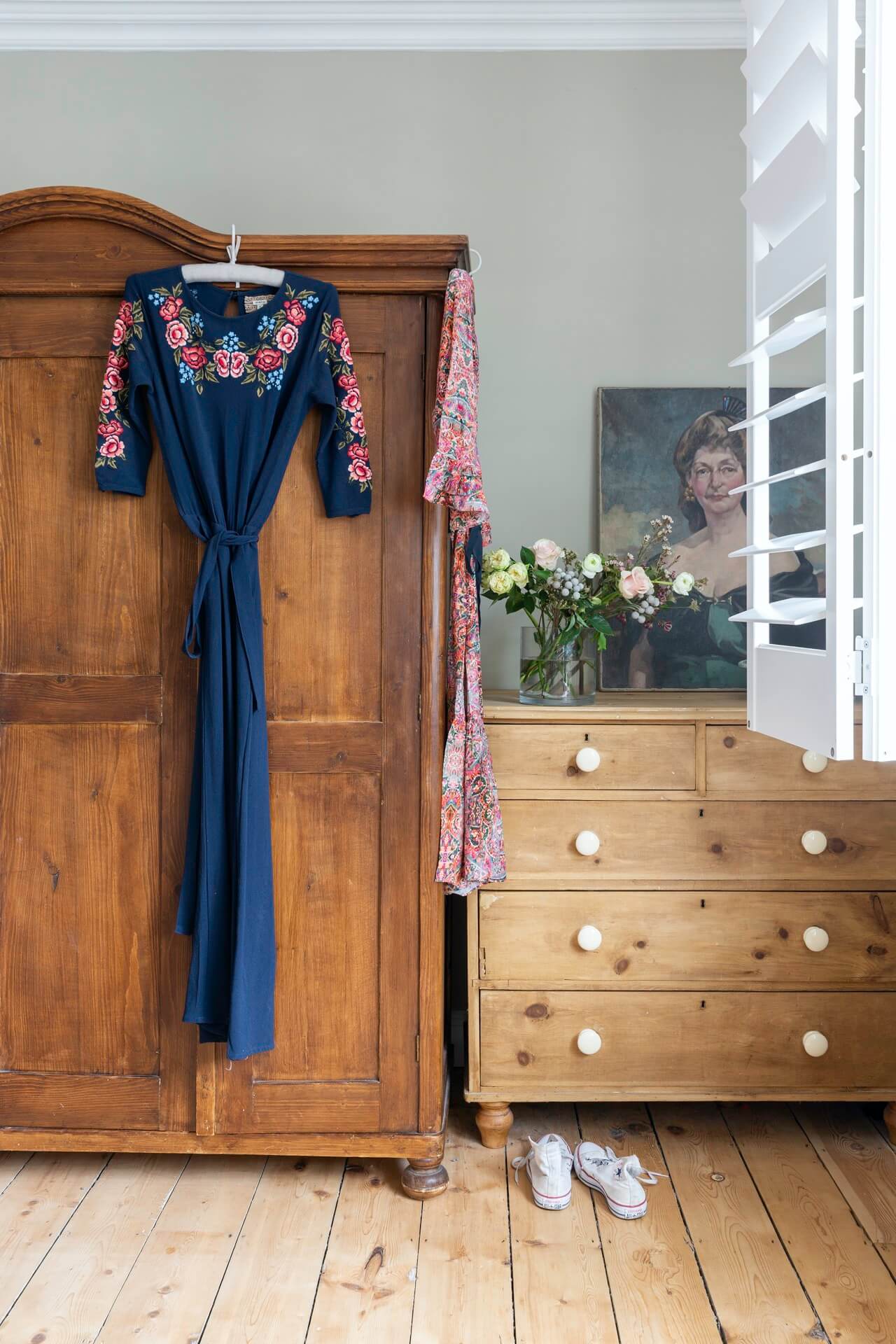 While the ground floor is impressive, Sophie’s favourite part of the house is upstairs. “I love the bedrooms – all have calming tones and collected furniture, with piles of books and layers of linen, and all are screen-free. An important part of Sleepy Doe’s ethos is to encourage calm bedtimes. Prints, fabrics and colours are all considered carefully to enhance ‘winding down’ in the evening, and waking to slow mornings,” she explains.
While the ground floor is impressive, Sophie’s favourite part of the house is upstairs. “I love the bedrooms – all have calming tones and collected furniture, with piles of books and layers of linen, and all are screen-free. An important part of Sleepy Doe’s ethos is to encourage calm bedtimes. Prints, fabrics and colours are all considered carefully to enhance ‘winding down’ in the evening, and waking to slow mornings,” she explains.
Their daughter’s room features an eye-catching wall of All Star wallpaper by Barneby Gates, pretty Sleepy Doe bedding, and piles of books mingled with whimsical touches in the form of little animal characters, floral suitcases, and magical tutus. The master bedroom, meanwhile, has a huge, sumptuous bed, and refined details including an antique French lamp, characterful paintings, and a perfectly imposing dark wooden wardrobe. On the door hangs a dusky pink jumpsuit, looking beautifully elegant.
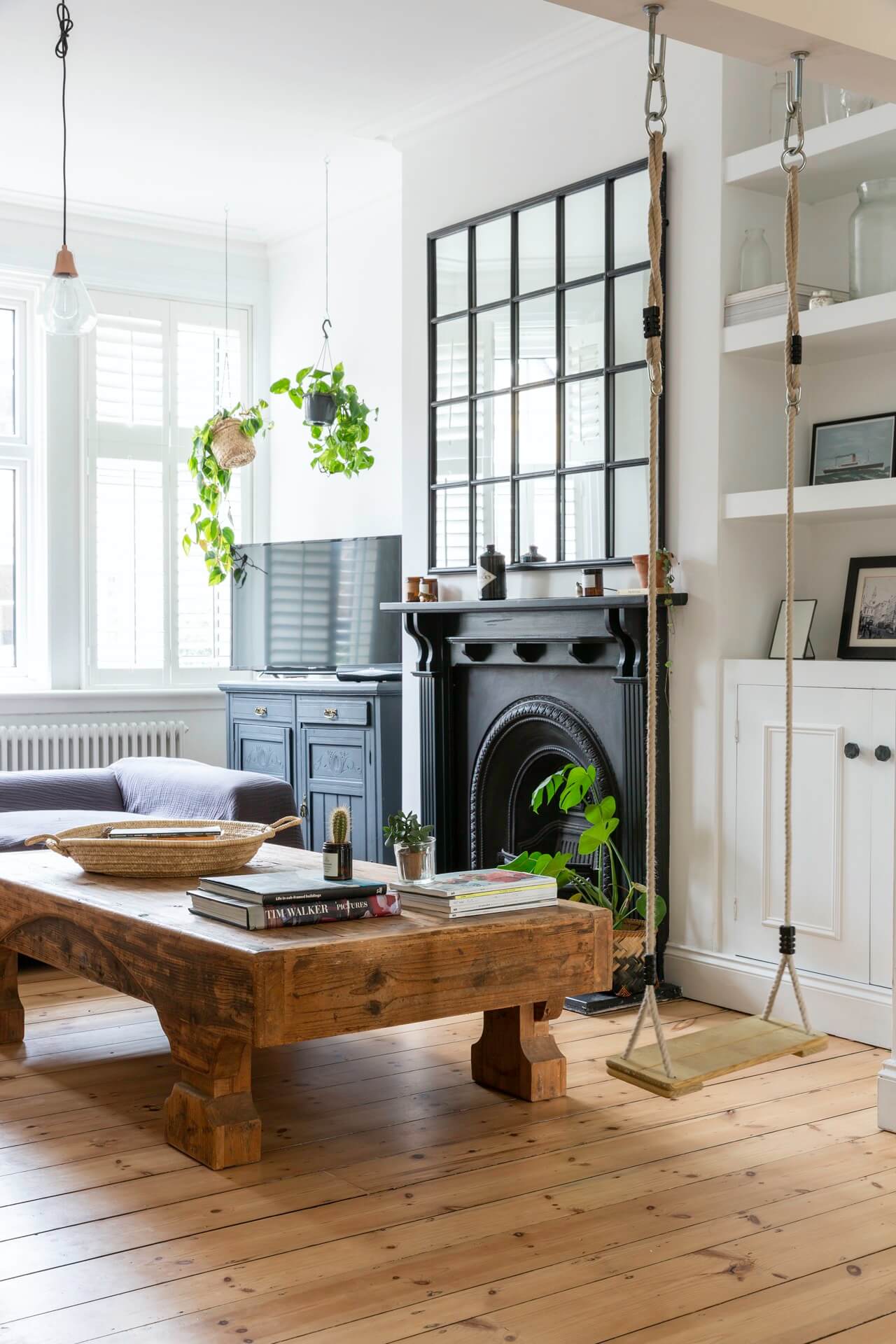
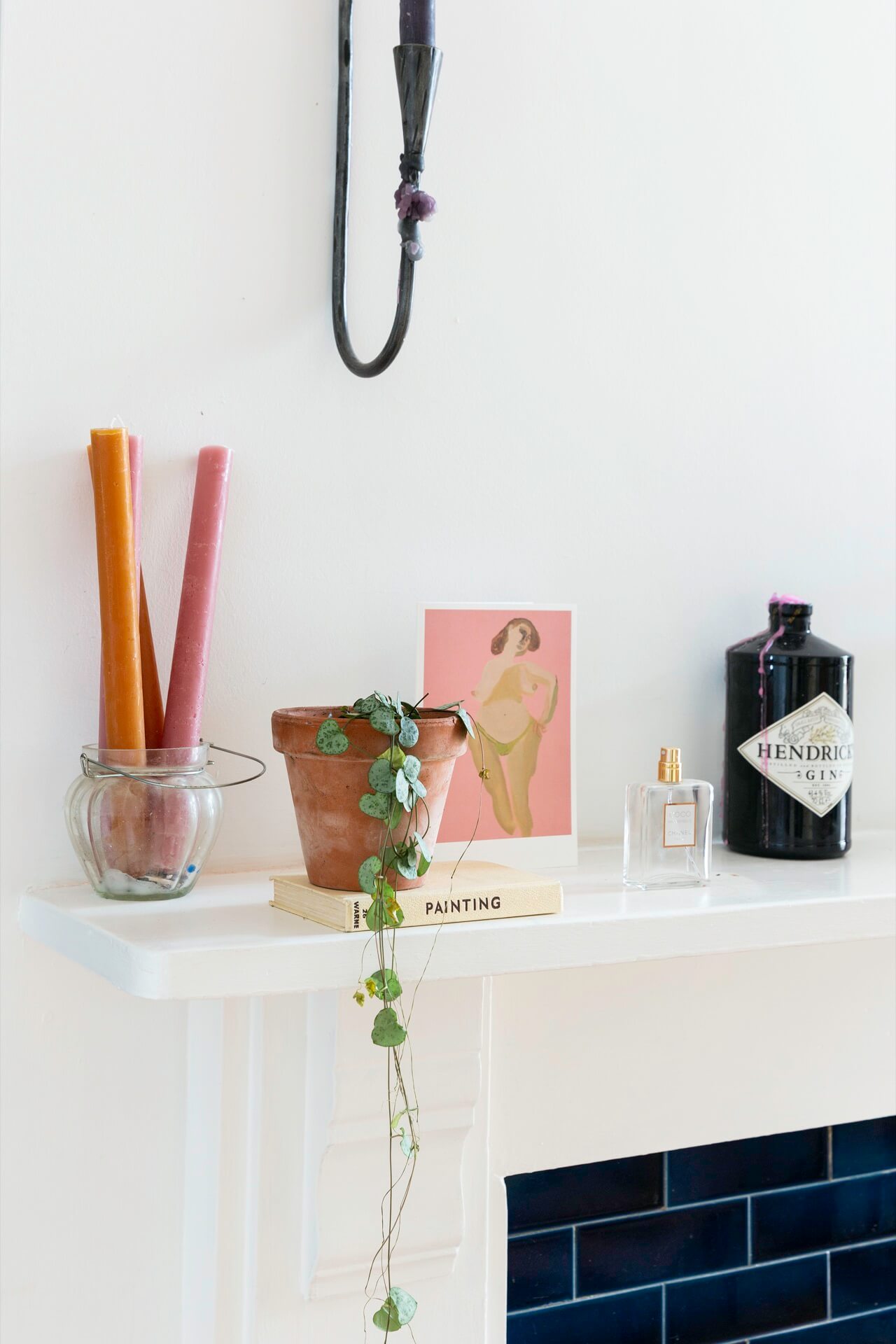 “This house reminds me of those long days and late nights I spent on Sleepy Doe during its first year,” reminisces Sophie. Sleepy Doe first started with its HQ in the spare room. “We quickly had racking for the stock covering all four walls,” she says. “Collections were getting bigger and slowly taking over more rooms in the house, so we knew it was time to move into a studio.
“This house reminds me of those long days and late nights I spent on Sleepy Doe during its first year,” reminisces Sophie. Sleepy Doe first started with its HQ in the spare room. “We quickly had racking for the stock covering all four walls,” she says. “Collections were getting bigger and slowly taking over more rooms in the house, so we knew it was time to move into a studio.
This has been the best decision for the business, allowing me the space to grow Sleepy Doe. It’s a light and creative studio in the city that has more plants than people! I love going there, sitting with a team and having work separate from home.”
At some point, Sophie and Dan plan to carry out the loft conversion they have planning permission for. “We love projects, but the dust, noise and invasion of space can be challenging at times,” smiles Sophie. “However, adding the extra bedroom and bathroom to the house will eventually complete this home.” Most important for Sophie, though, will always be letting in those beams of natural light, illuminating new open spaces as well as nooks, crannies, hopes and dreams.
IG: @sleepydoe_bath
This is an edited version of this feature which first appeared in Volume 7 of our print magazine. While print copies are sold out, you can still purchase this edition in digital format for more interior inspiration and stories from small business owners.

