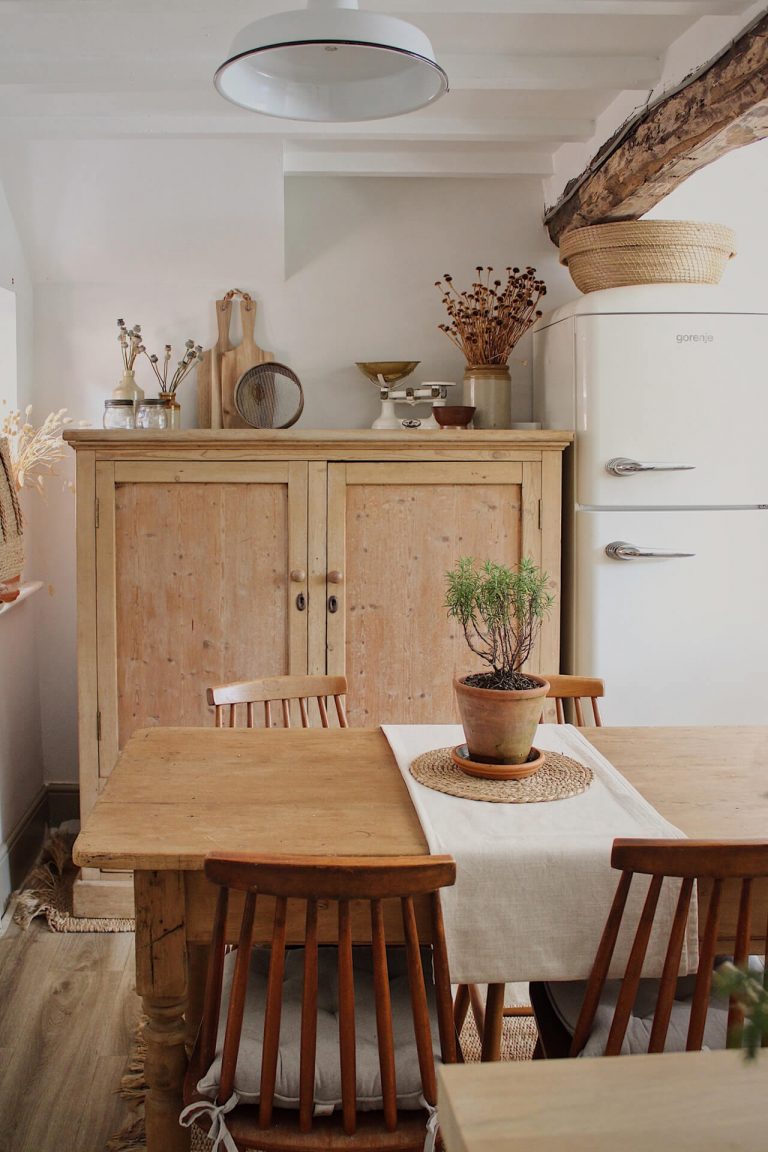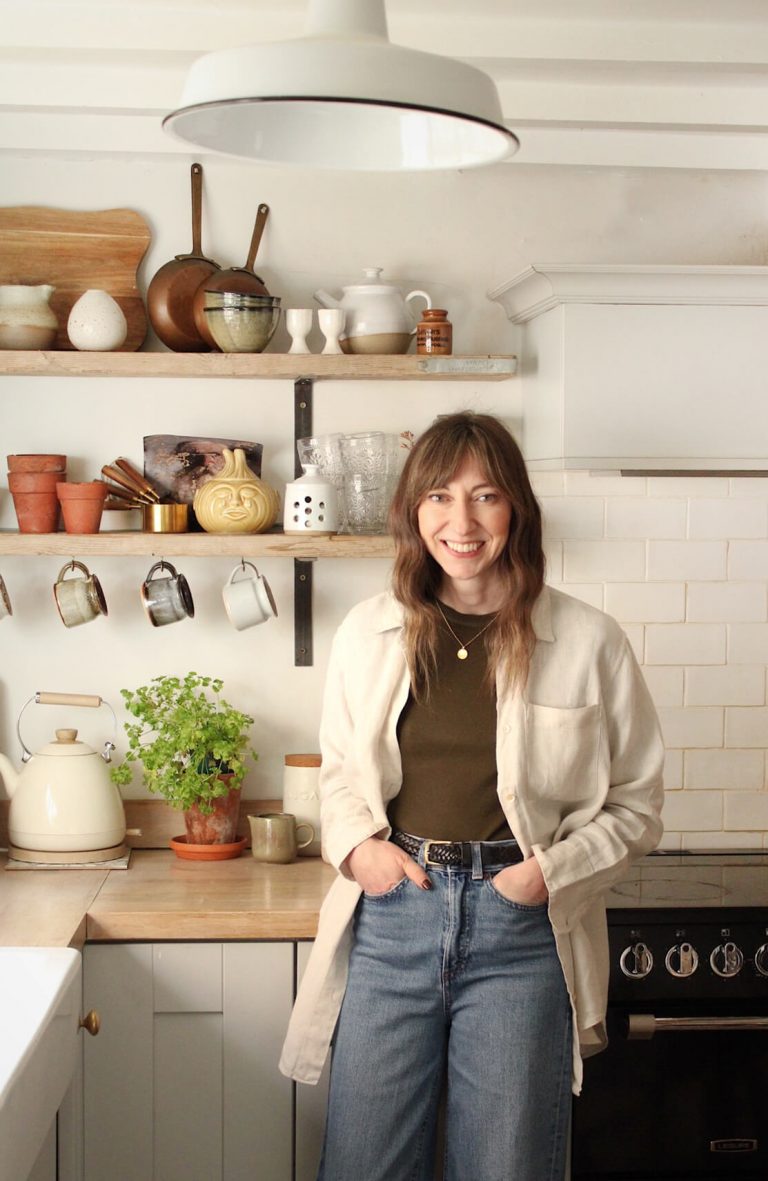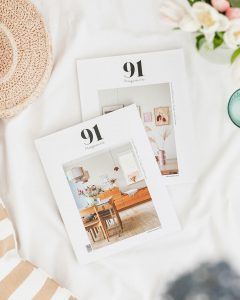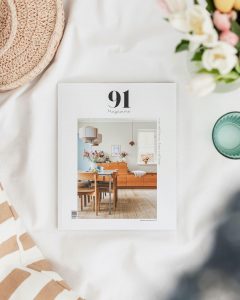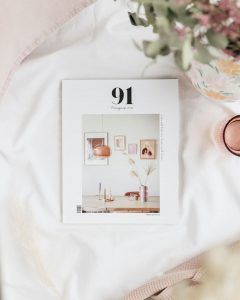Rachel Ashfield lives in a quintessentially rustic cottage property in a tiny village in Leicestershire with her fiancé and their two long-haired Dachshunds, Mabel and Matilda. Their three-bedroom detached brick-built home is rumoured to have been built around 1870. But a definite timeline of the building’s origins has been difficult to trace as their cottage was previously a worker’s cottage and part of a much larger estate.
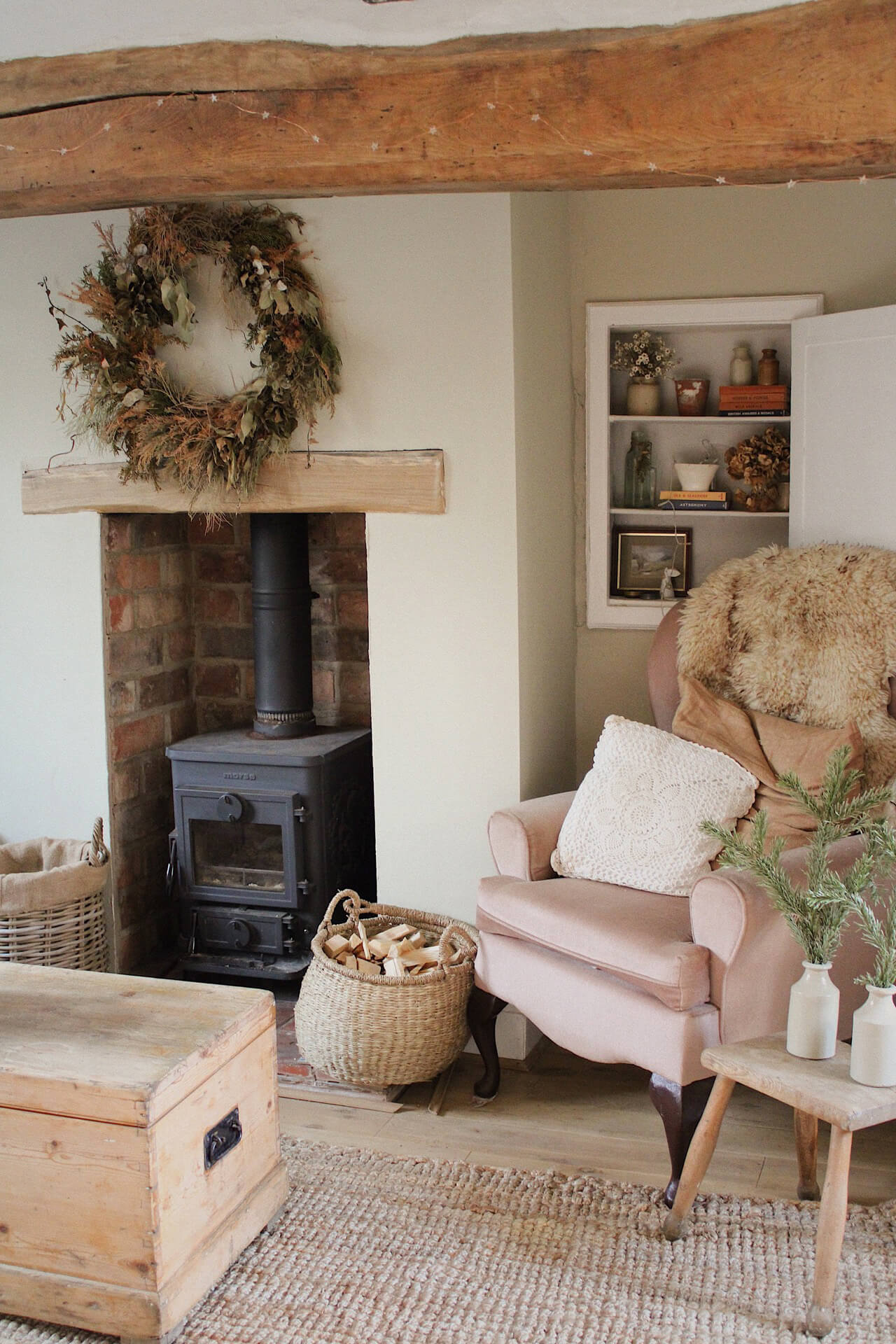
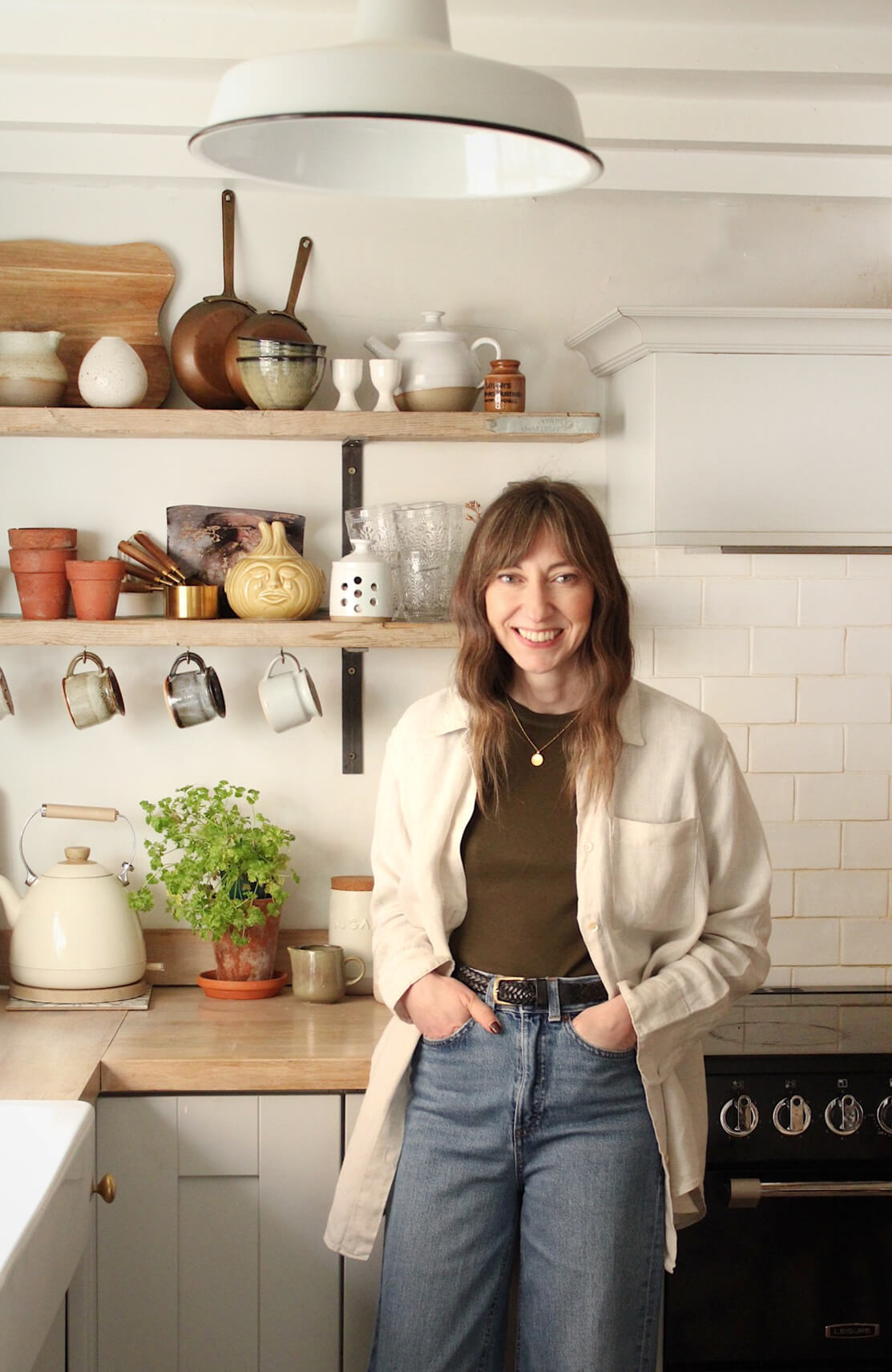
An interesting previous owner
“I remember feeling most excited about the property after seeing the cottage for the first time,” says Rachel. “It’s filled with period features, such as the large original wooden beams across the fireplace, low ceilings, little cupboards in the alcoves and many very wonky wooden doors. I think I was most attracted to the potential the property had to be restored to its former glory. The cottage was previously a rental property and belonged to the Crown Estate. When I signed my land registry documents, they said I was purchasing my cottage from Queen Elizabeth II.”
Rachel purchased the cottage seven years ago, taking three years to renovate before moving in. There were unfinished floors in some rooms, no skirting boards in others, original fireplaces bricked up, and wooden beams hidden or painted black. The cottage’s original wooden doors had all been coated in thick white paint.
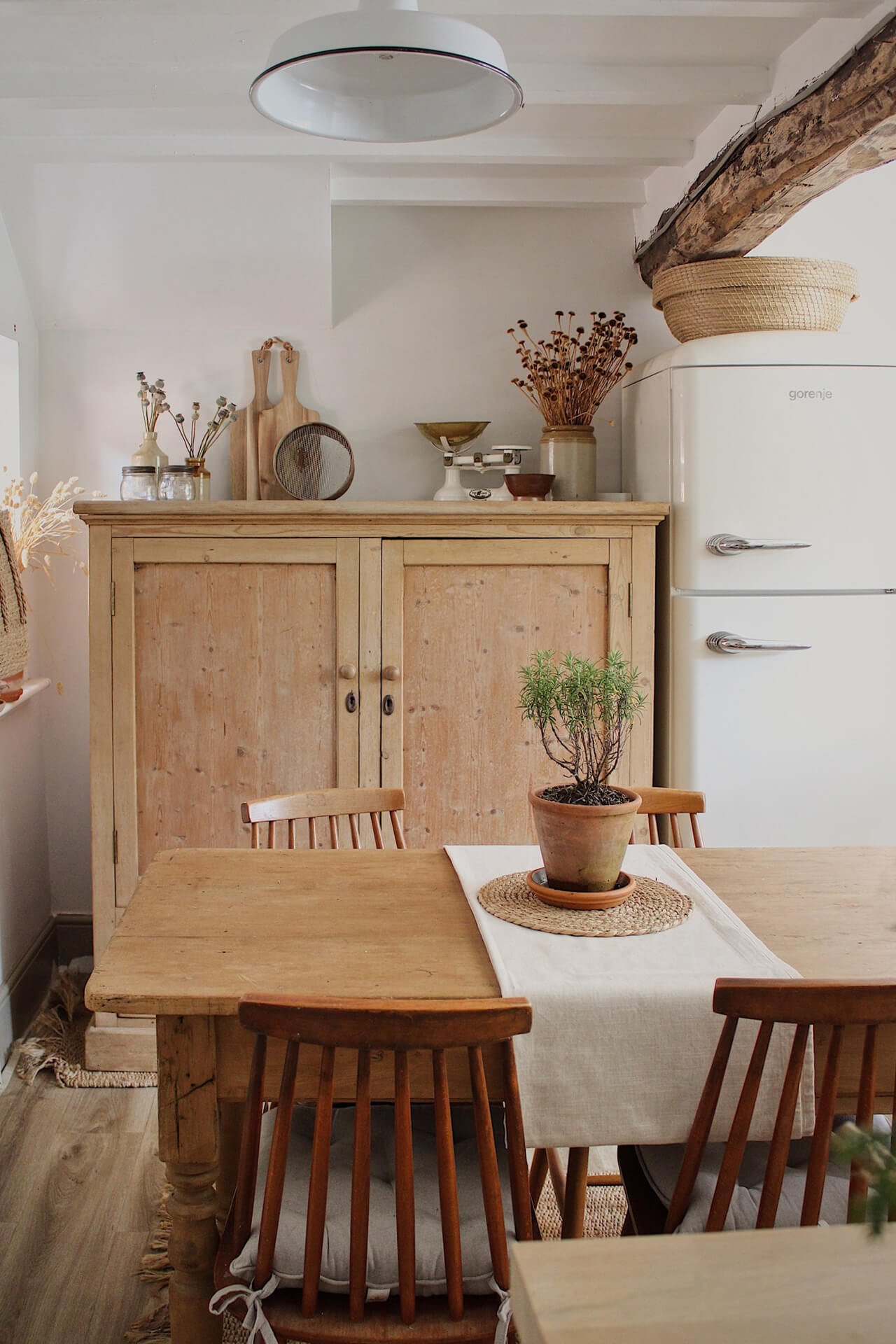
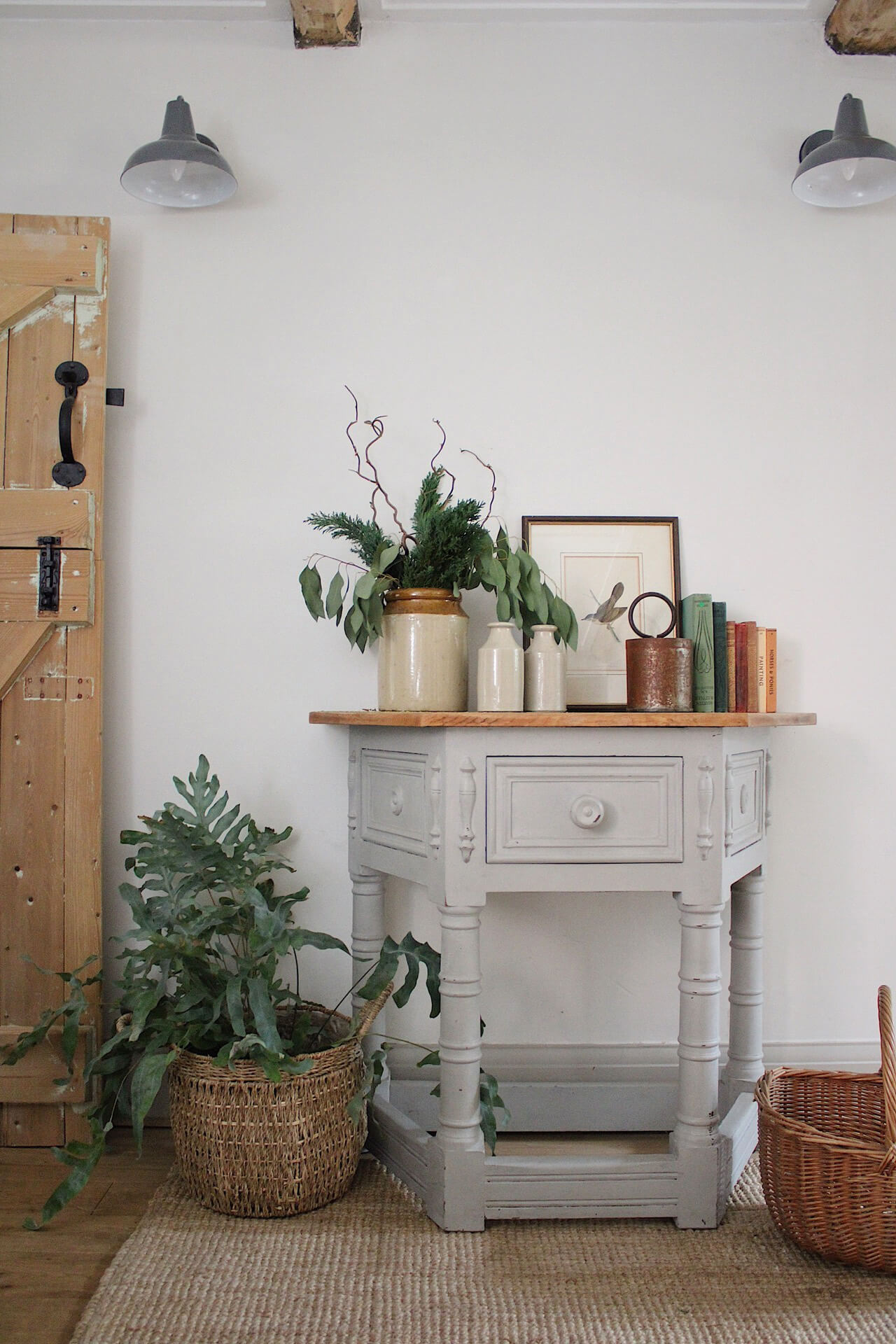
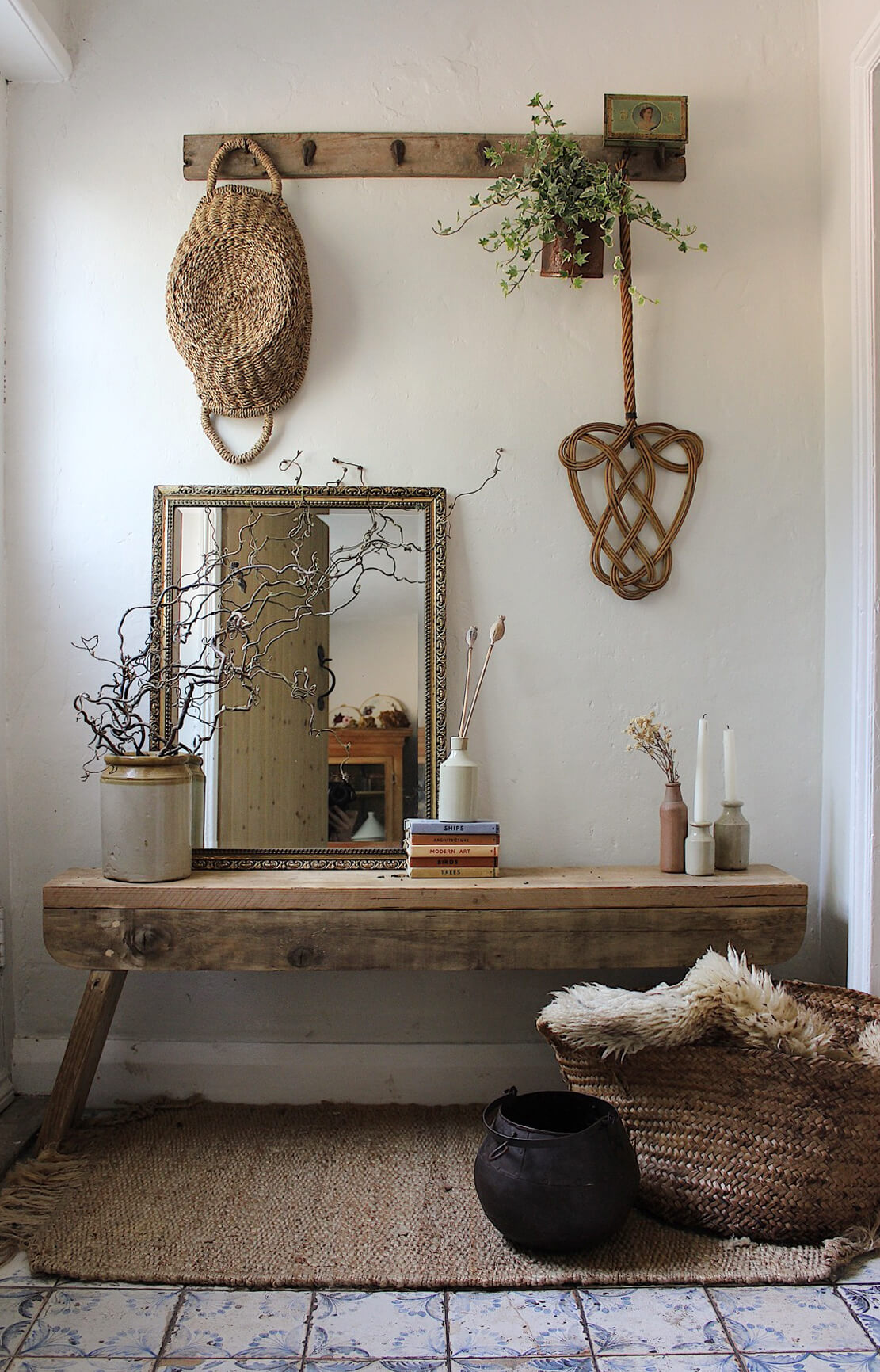
A painstaking restoration
“Restoring older houses always takes much longer than you think, and things crop up, meaning you might have to tackle something different from how you originally thought,” says Rachel. “We read lots of renovation blogs and did lots of research on the internet. We had a builder who came in to do larger jobs, such as knocking down walls into outhouses and a joiner who laid the wooden flooring upstairs. We restored two fireplaces, converted an outhouse and designed a new kitchen and bathroom.”
They reopened all the fireplaces and used reclaimed terracotta tiles for the hearths and throughout the utility room. They sourced oak beams to reinstate above the fireplace and spent many painstaking hours removing black paint from the wooden beams. They used salvaged scaffold boards from a reclamation yard for the shelving within the kitchen and reclaimed bricks to restore some of the brickwork on the outside of the property.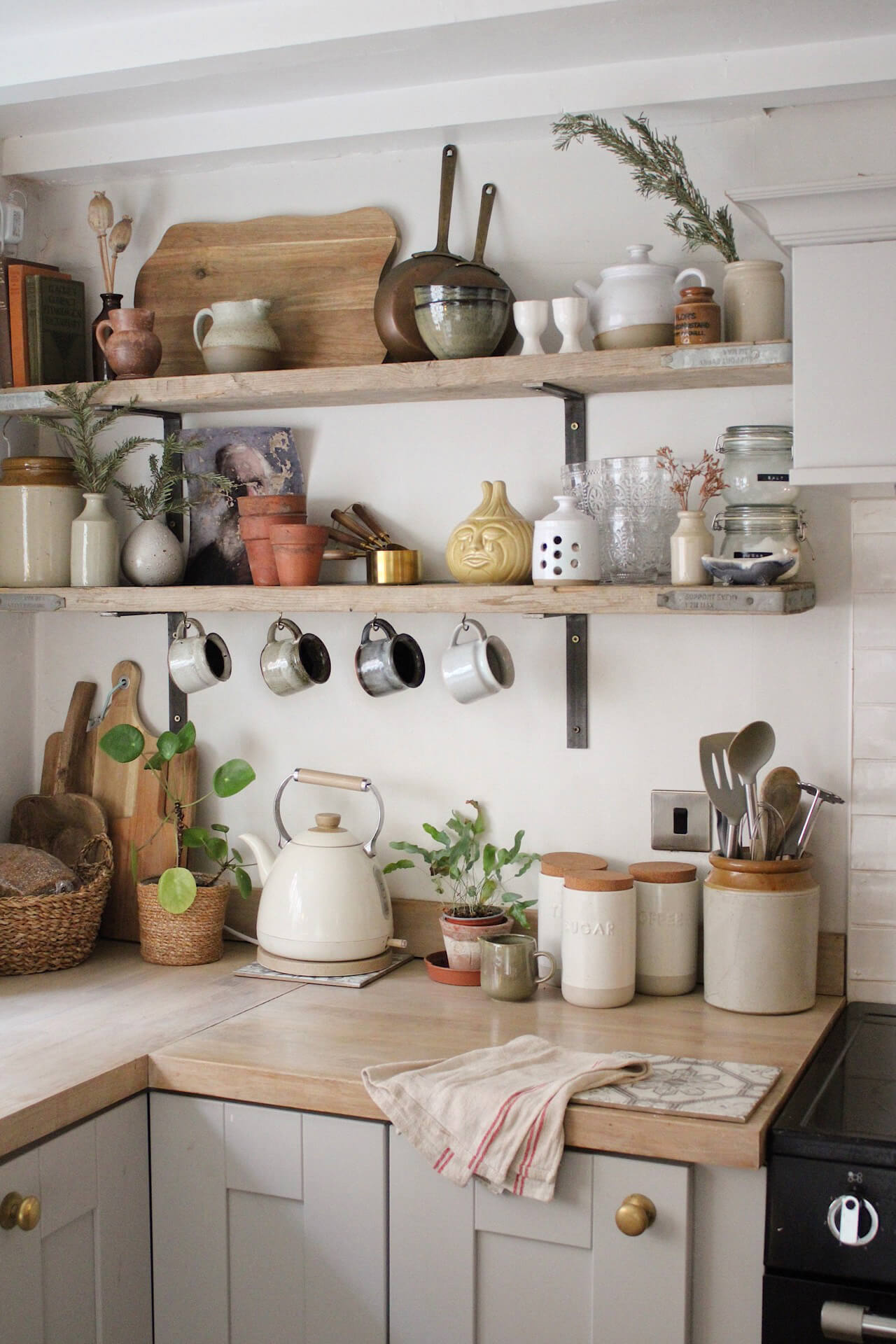
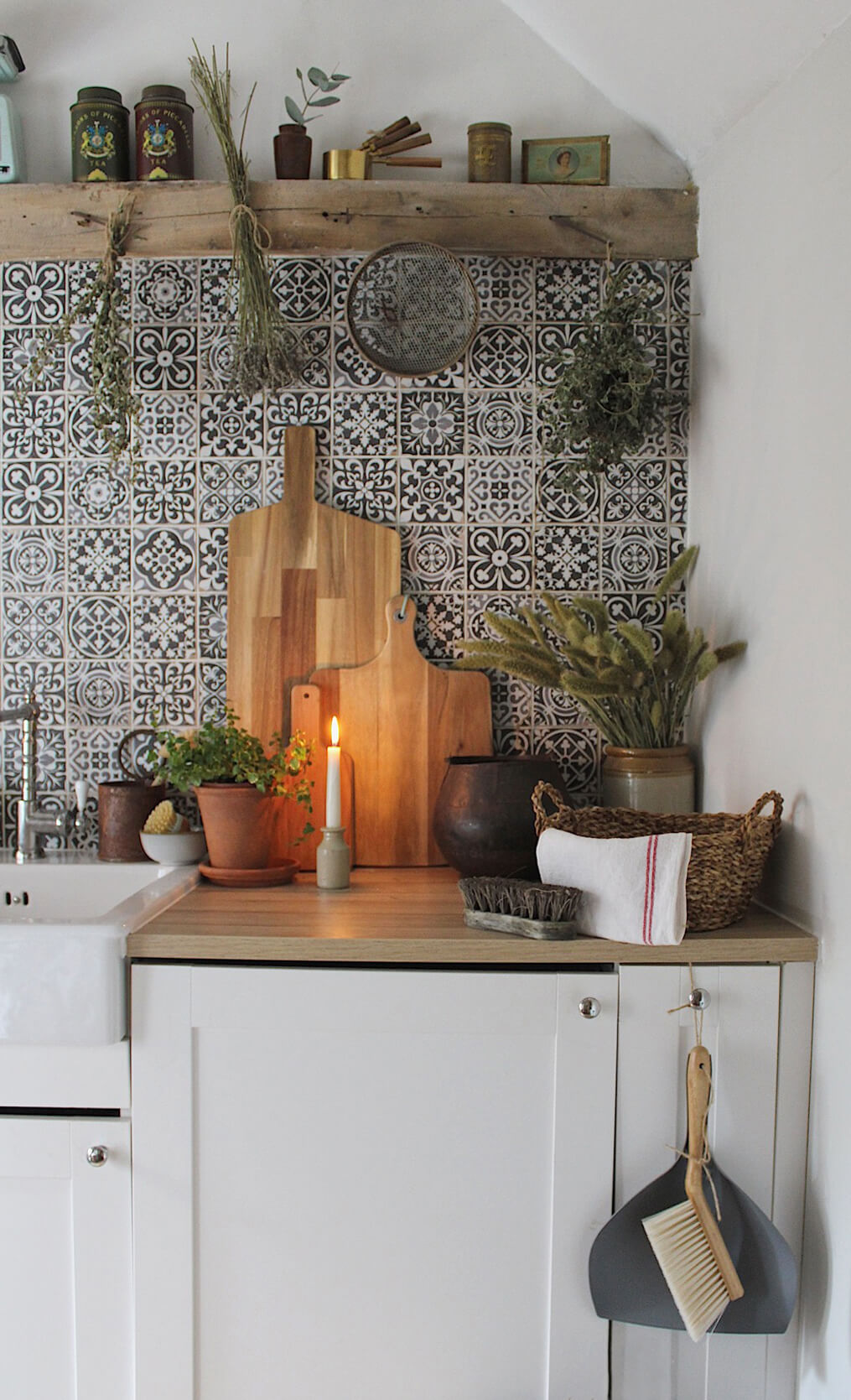
Muted and carefully curated
Such a sympathetic approach to the renovations was guided by Rachel’s penchant for period properties, resulting in a home where the building’s historic foundations exist harmoniously with her choices in interior design. Natural woods and muted colours complement the cottage’s rustic aesthetic alongside botanical art paintings, dried locally foraged flowers and antiques.
“I like to let the features within the cottage stand out and then complement this through vintage rustic pieces that tell a story and have history behind them,” she says. “I painted the walls a neutral colour, making the period features and the furniture a focal point. I’m constantly moving pots, foliage and glass bottles to different locations, particularly during the different seasons. I don’t tend to purchase themed seasonal items, but use items I already have, such as swapping summer linens to wool and blankets in the winter.”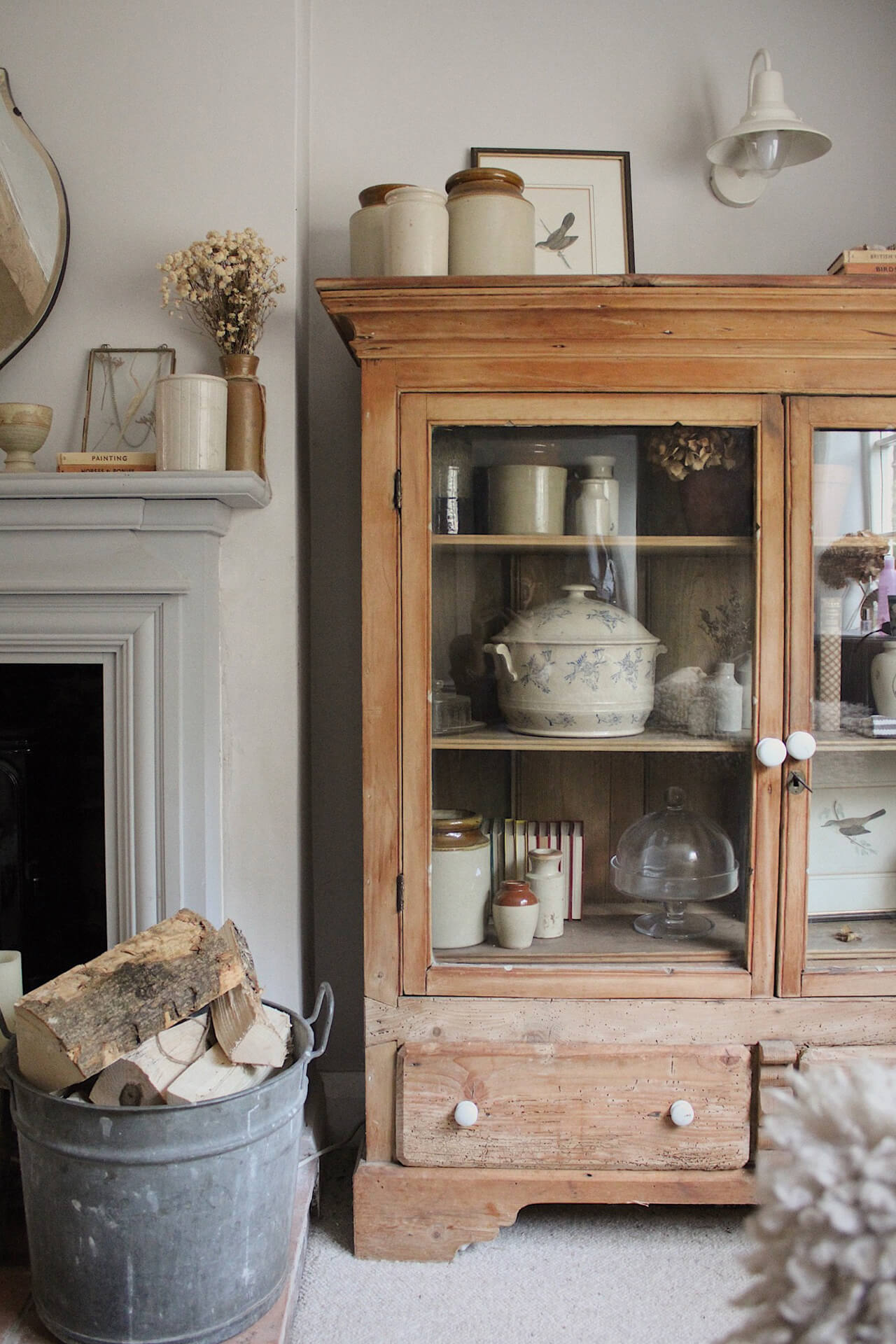
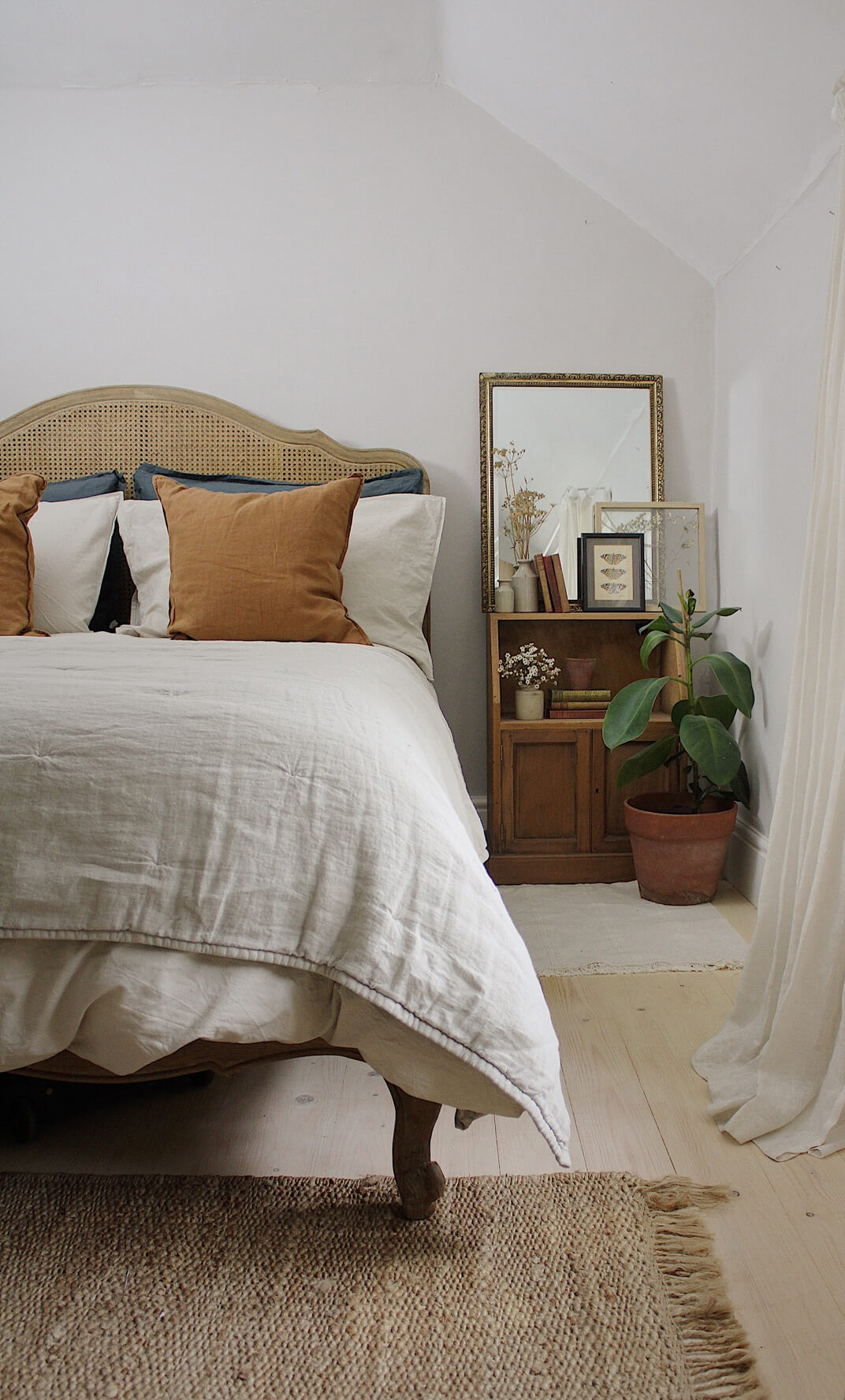
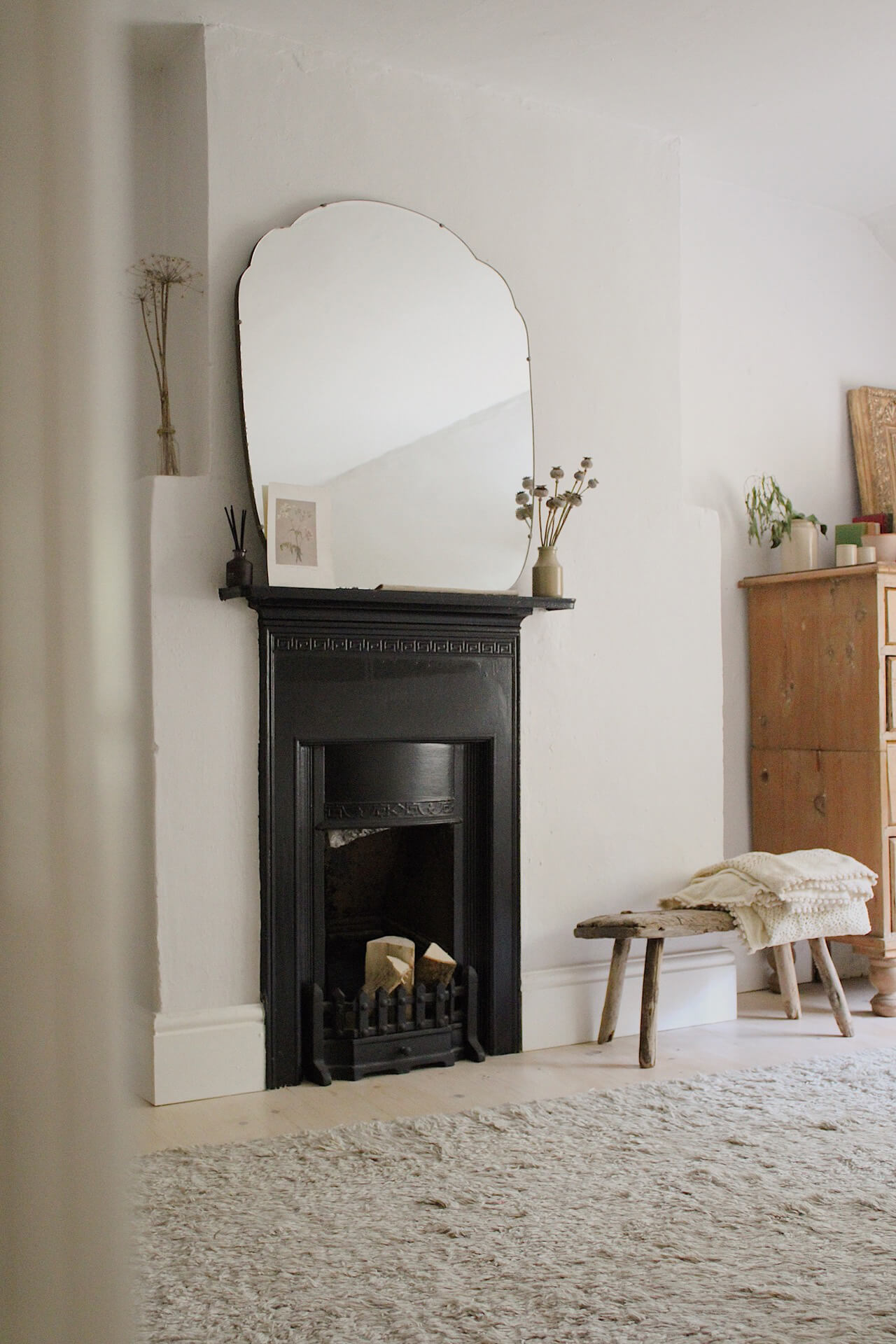
Thoughtful, slow decorating
Rachel’s next mission is to explore converting the remaining outbuilding into a glass-fronted kitchen or living space. She wants to switch their slightly rotten front door with a bespoke wooden one and has plans to replace the fencing at the front of the cottage with estate fencing, which would be more in keeping with the property.
Above all, Rachel is enjoying the process of honouring her cottage home and working collaboratively to find an interior style, inside and out, that suits its origins. “I’ve realised when renovating our home that it’s really important to work with the house you’ve got rather than following trends or fads or trying to squeeze a style into a house that just doesn’t fit.”
