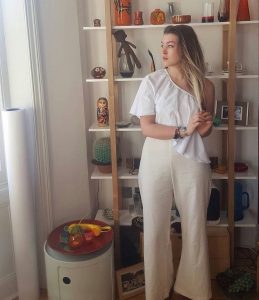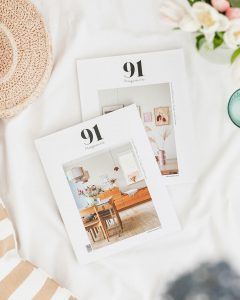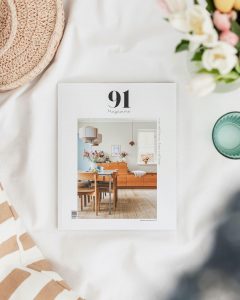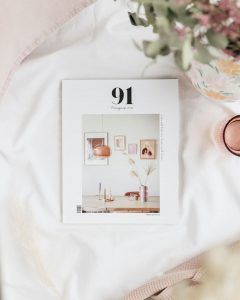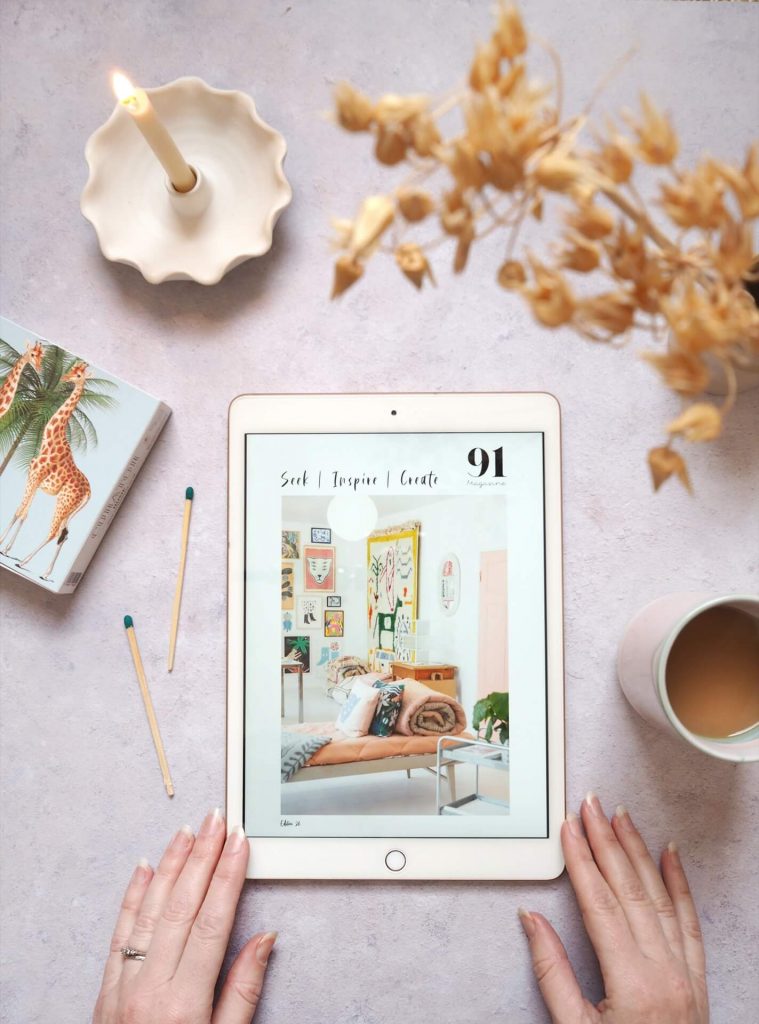In the heart of London Fields, East London, lives Alice Aedy and Jack Harries, both partners and co-founders of Earthrise, a digital media platform dedicated to communicating the climate crisis.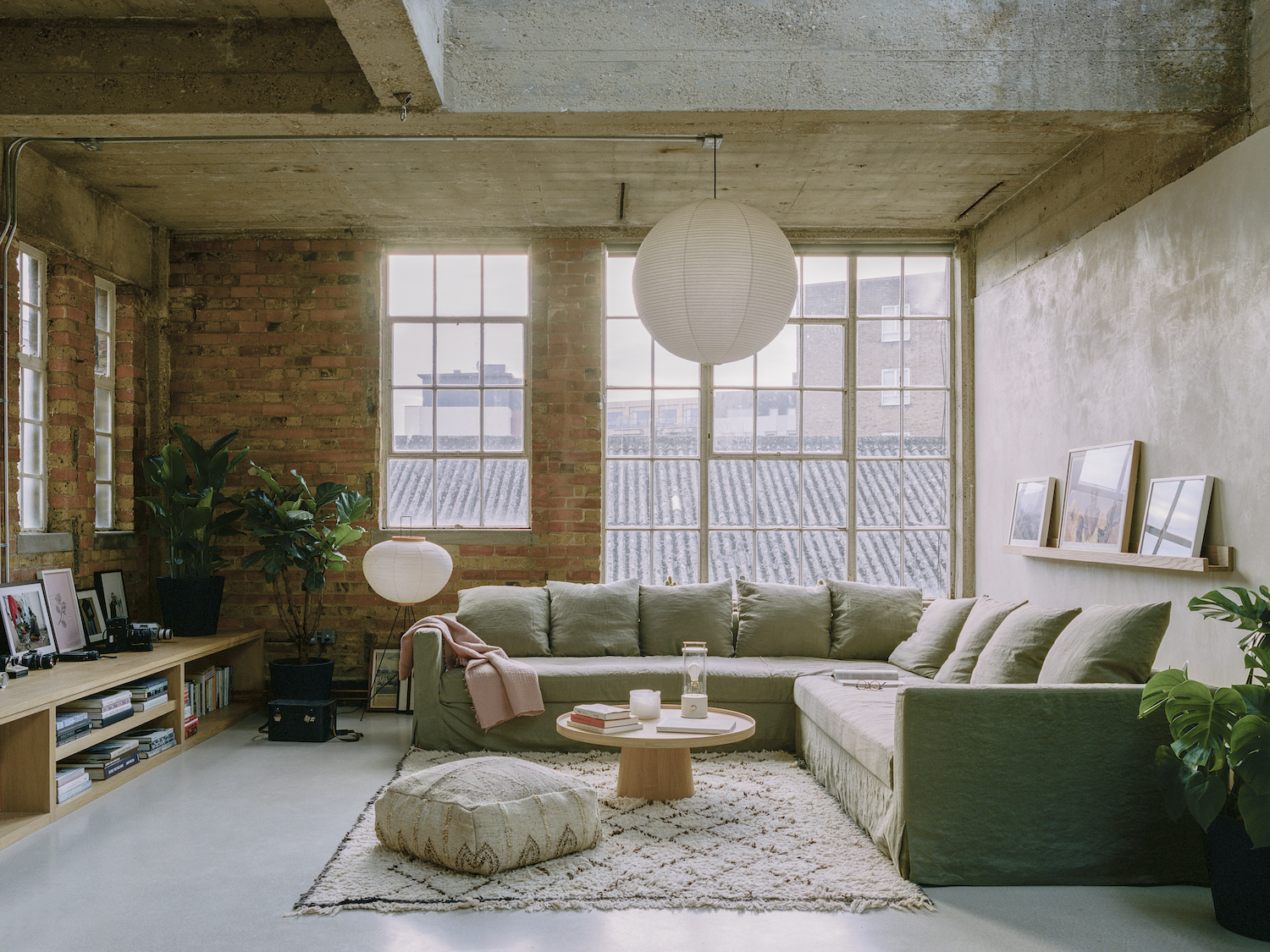
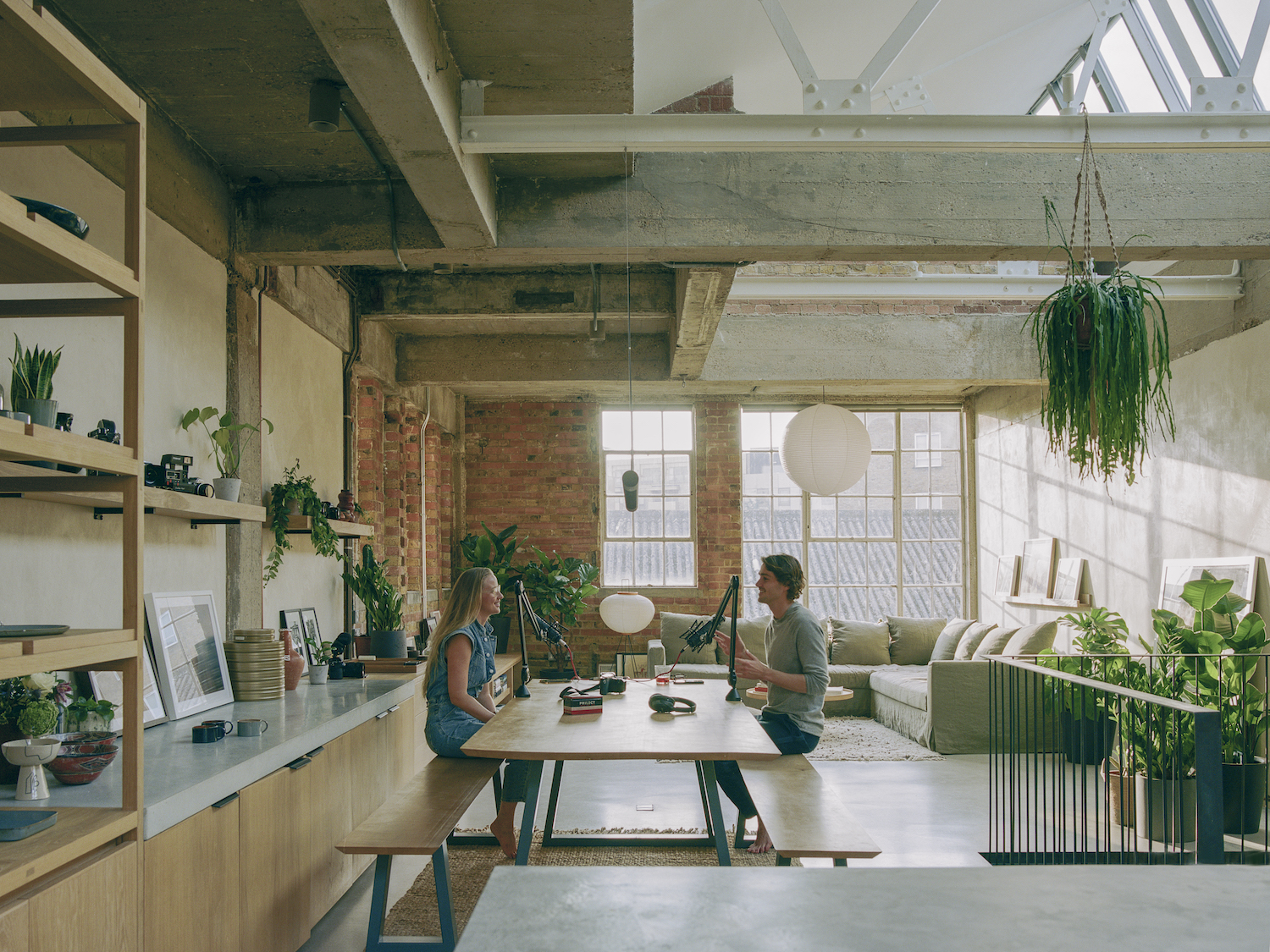
As filmmakers and climate change activists, the couple’s home naturally lends itself to doubling as a studio space full of natural light and industrial accents that nod to the building’s heritage.
“We bought the flat in 2019 through design-realtors, The Modern House. We had spent a long time looking for a space that could operate as a live/work unit, and just as we were about to give up the search, we came across this space in the heart of London Fields,” says Alice.
“It’s in a beautiful old shoe factory, and it gets wonderful light through large original industrial windows. The character of the building really drew us in, and we knew that with some attention and repair it would make a perfect live-work studio.”
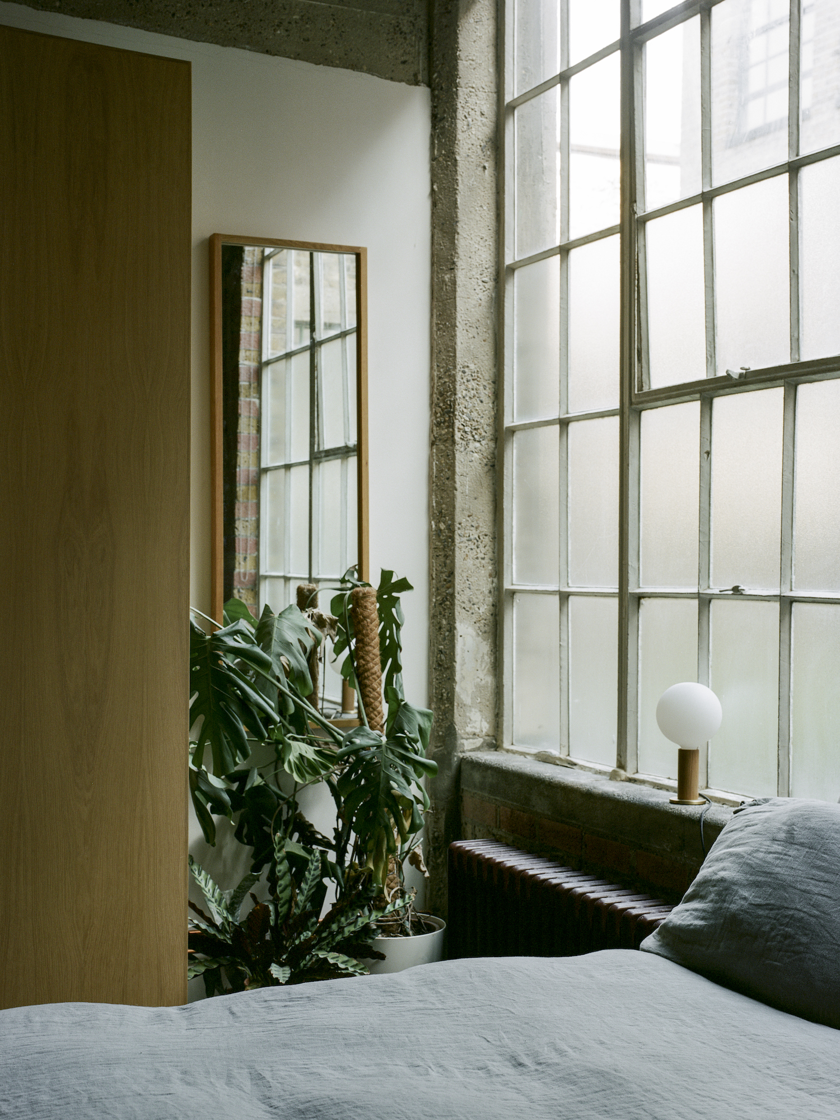
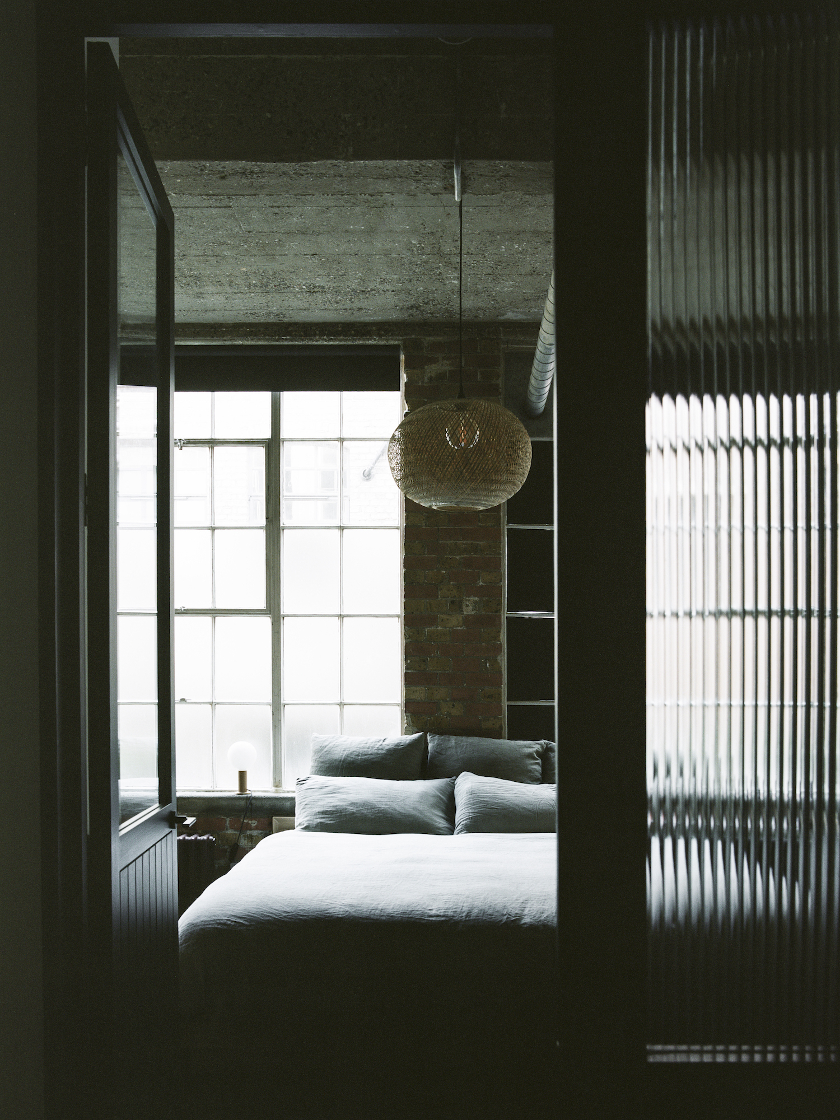
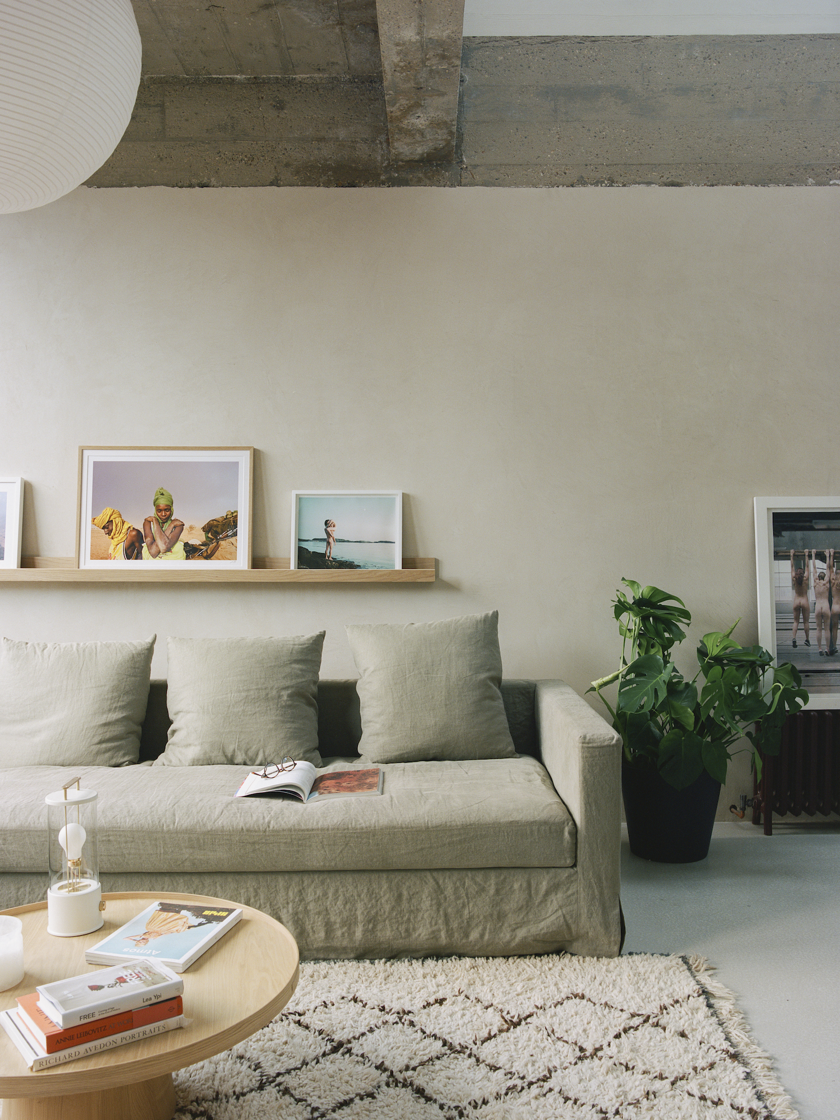
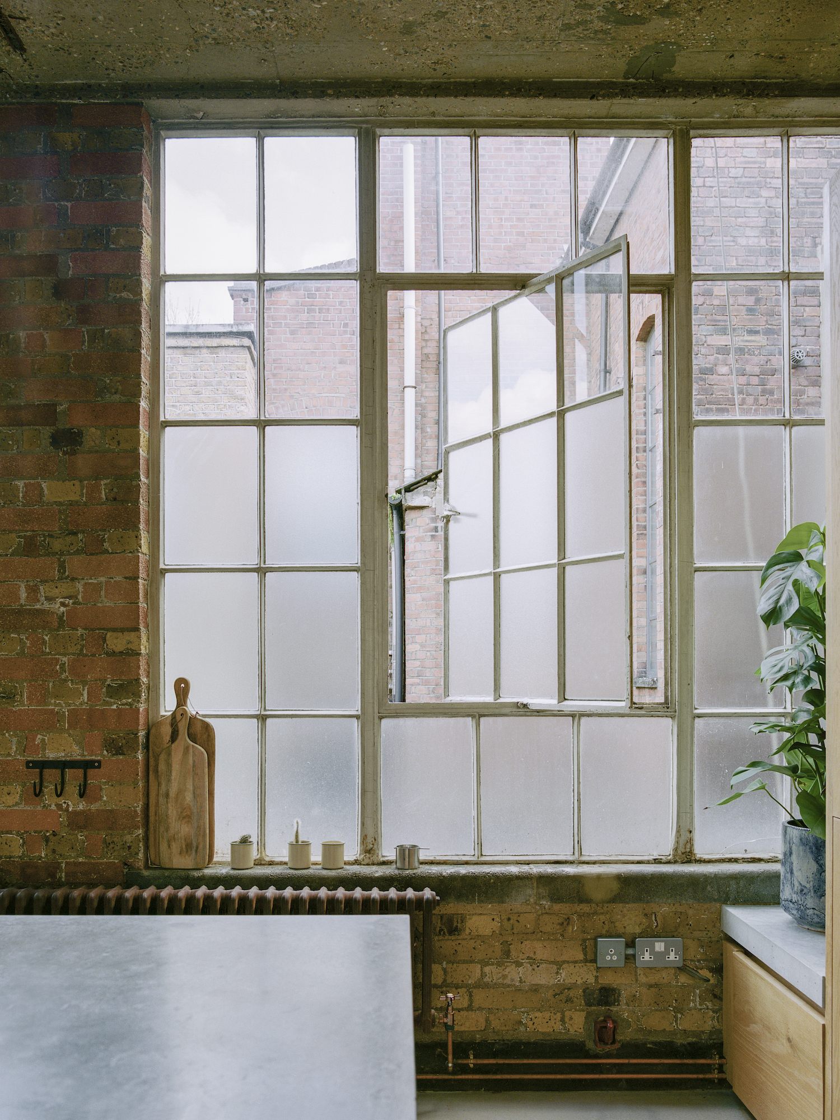 Alice and Jack worked with London-based architects, Studio McW, to redefine their home-studio into a liveable, workable space that embodies their vision of functional yet beautiful. The onus was to bring a social and practical element to their open plan home in a way that could be gently softened by a natural colour palette of clay, linen, warm timber and concrete. As the couple’s home acts as a co-working space for their wider team once weekly, spatial flow and space for storage are essential.
Alice and Jack worked with London-based architects, Studio McW, to redefine their home-studio into a liveable, workable space that embodies their vision of functional yet beautiful. The onus was to bring a social and practical element to their open plan home in a way that could be gently softened by a natural colour palette of clay, linen, warm timber and concrete. As the couple’s home acts as a co-working space for their wider team once weekly, spatial flow and space for storage are essential.
“We wanted a space where we could host our team each week, record interviews, spend time with friends and enjoy quiet moments. Studio McW thought carefully about what we wanted and created a really adaptable space that we can use for anything. We also wanted to restore the original warehouse character in a very respectful yet modern way, so we incorporated natural and salvaged materials where possible,” says Jack.
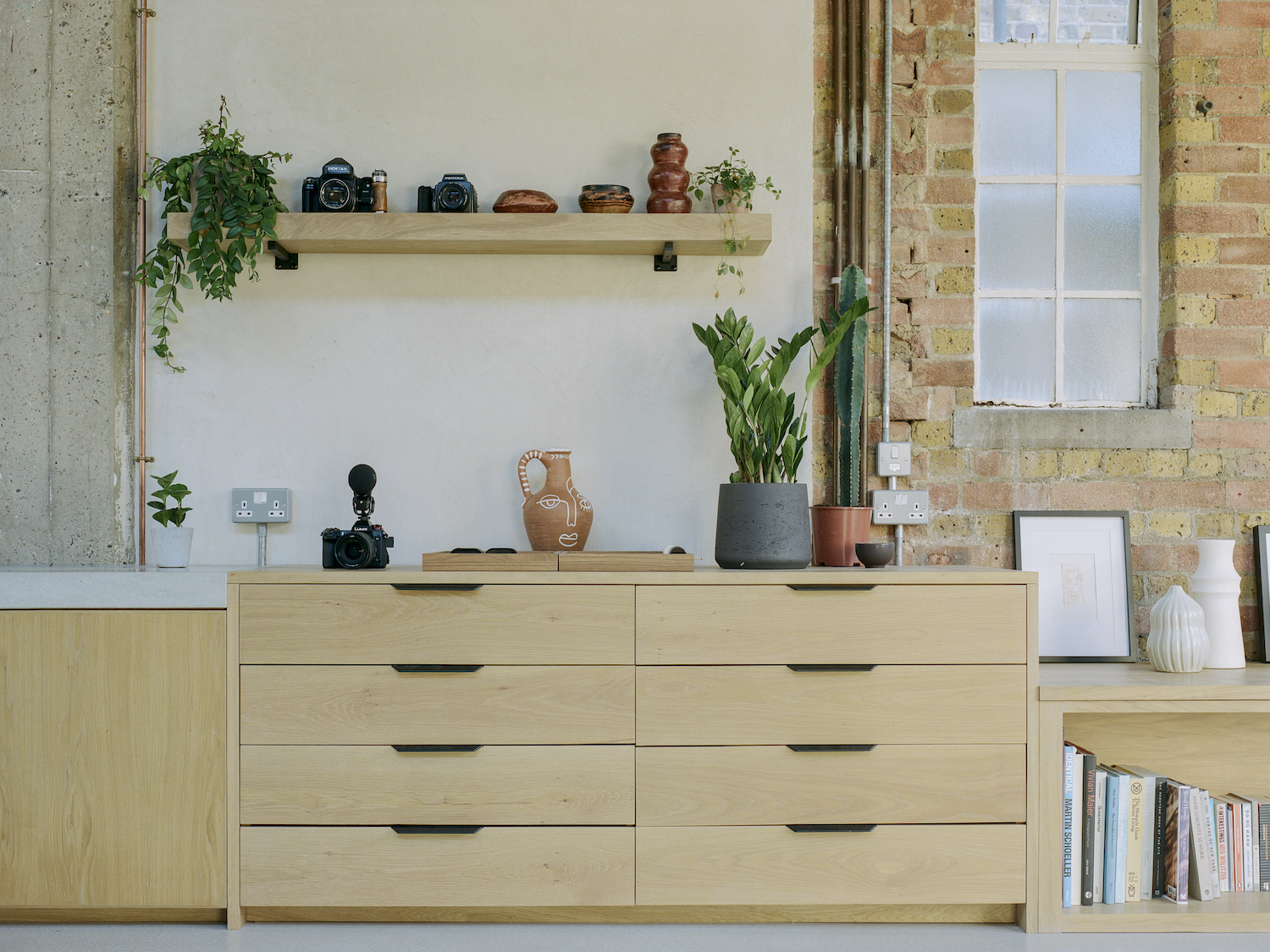

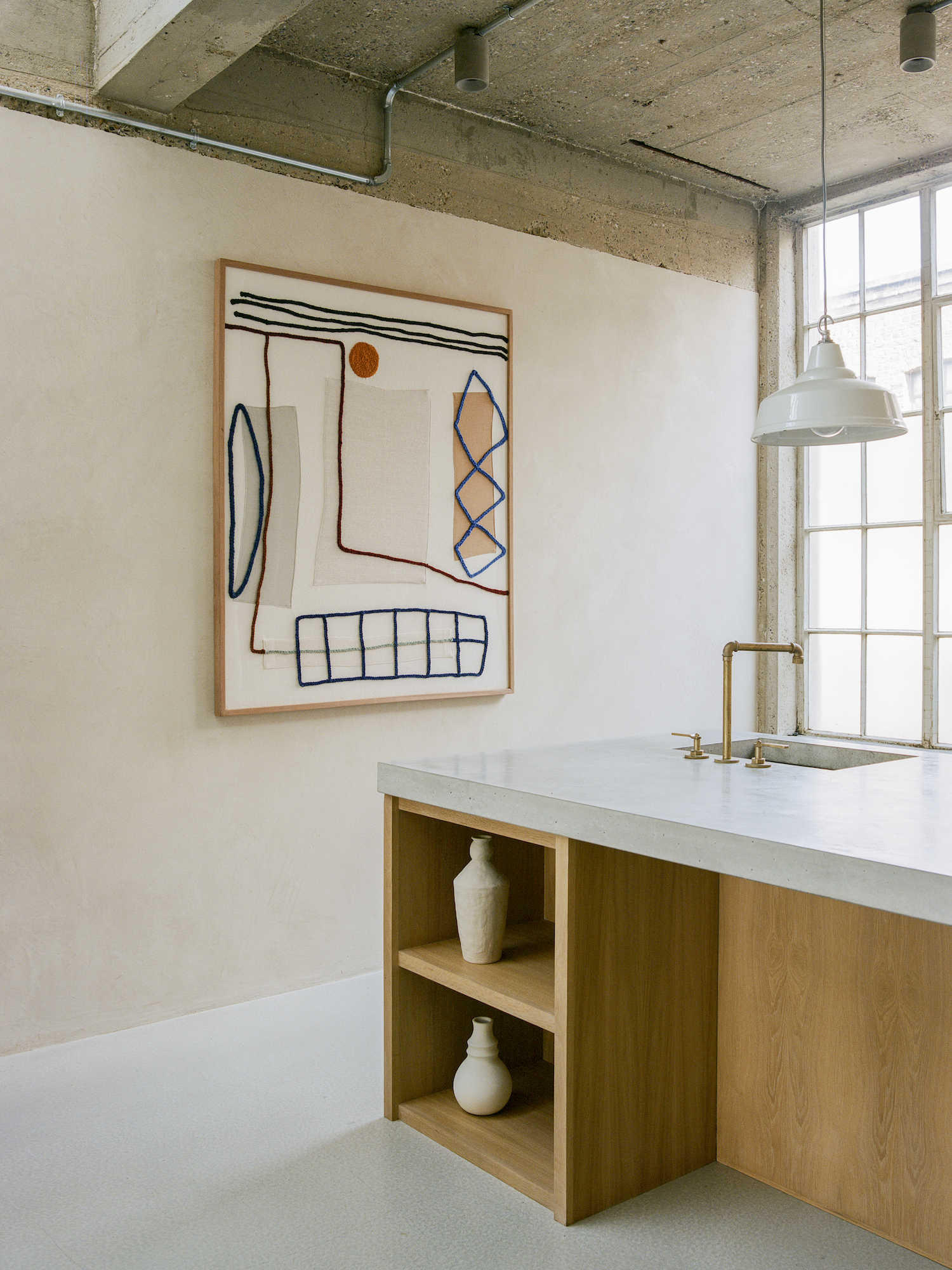
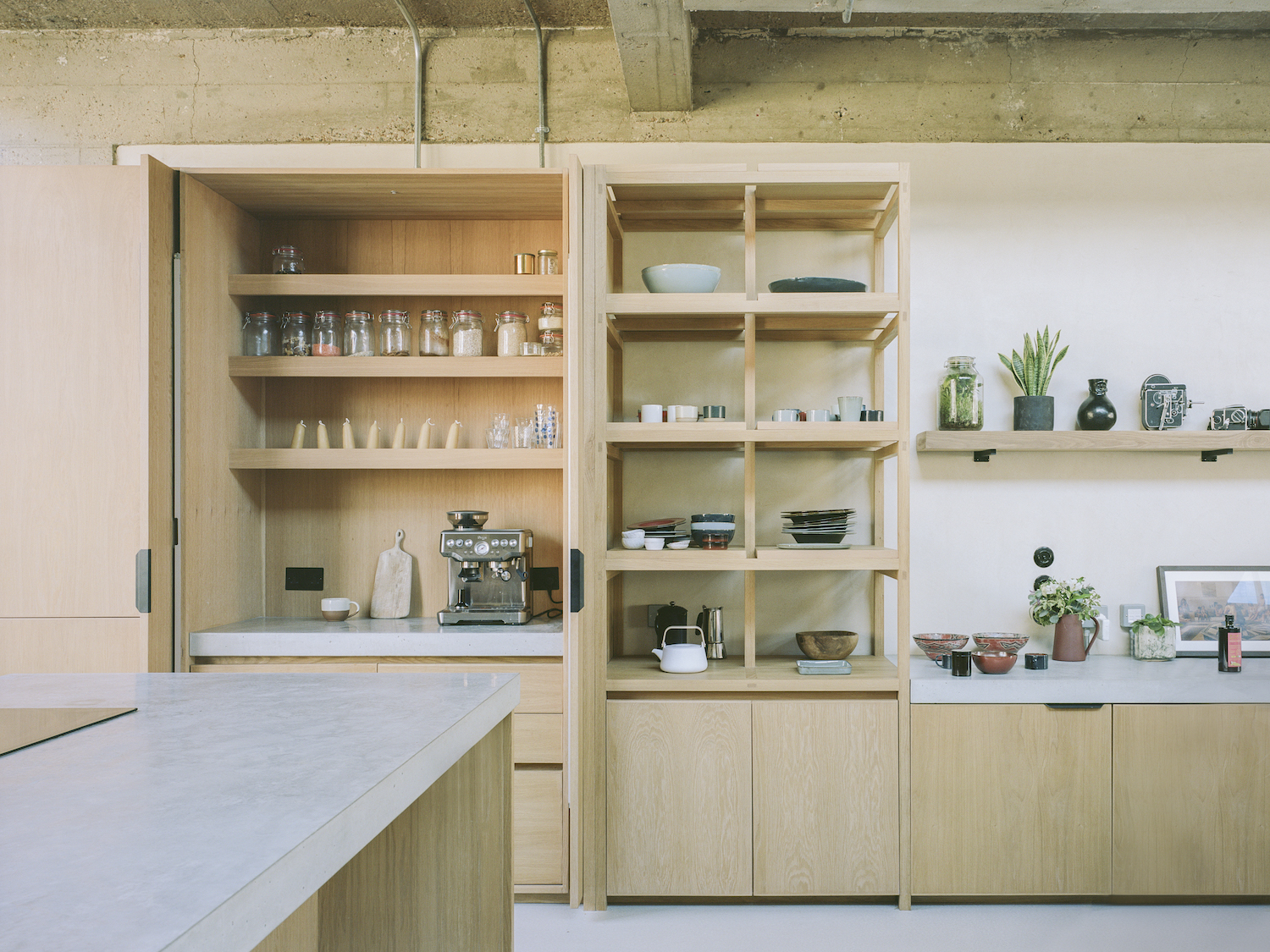 “The main space is a large open planned room with high ceilings. McW helped us find a creative floor plan that split the space into a kitchen, dining/workspace and a living room whilst maintaining maximum freedom and flexibility to adapt each space to suit our needs. All our storage now runs along one wall allowing us to keep our gear out of the way.”
“The main space is a large open planned room with high ceilings. McW helped us find a creative floor plan that split the space into a kitchen, dining/workspace and a living room whilst maintaining maximum freedom and flexibility to adapt each space to suit our needs. All our storage now runs along one wall allowing us to keep our gear out of the way.”
Capturing the synergy of a home that can seamlessly shift from residential into a collaborative workplace and back again was achieved by Studio McW’s well-trained eye. The team refined the flat’s interiors into a cohesive and refined palette of raw natural materials that complement Alice and Jack’s existing artwork and plant collection.

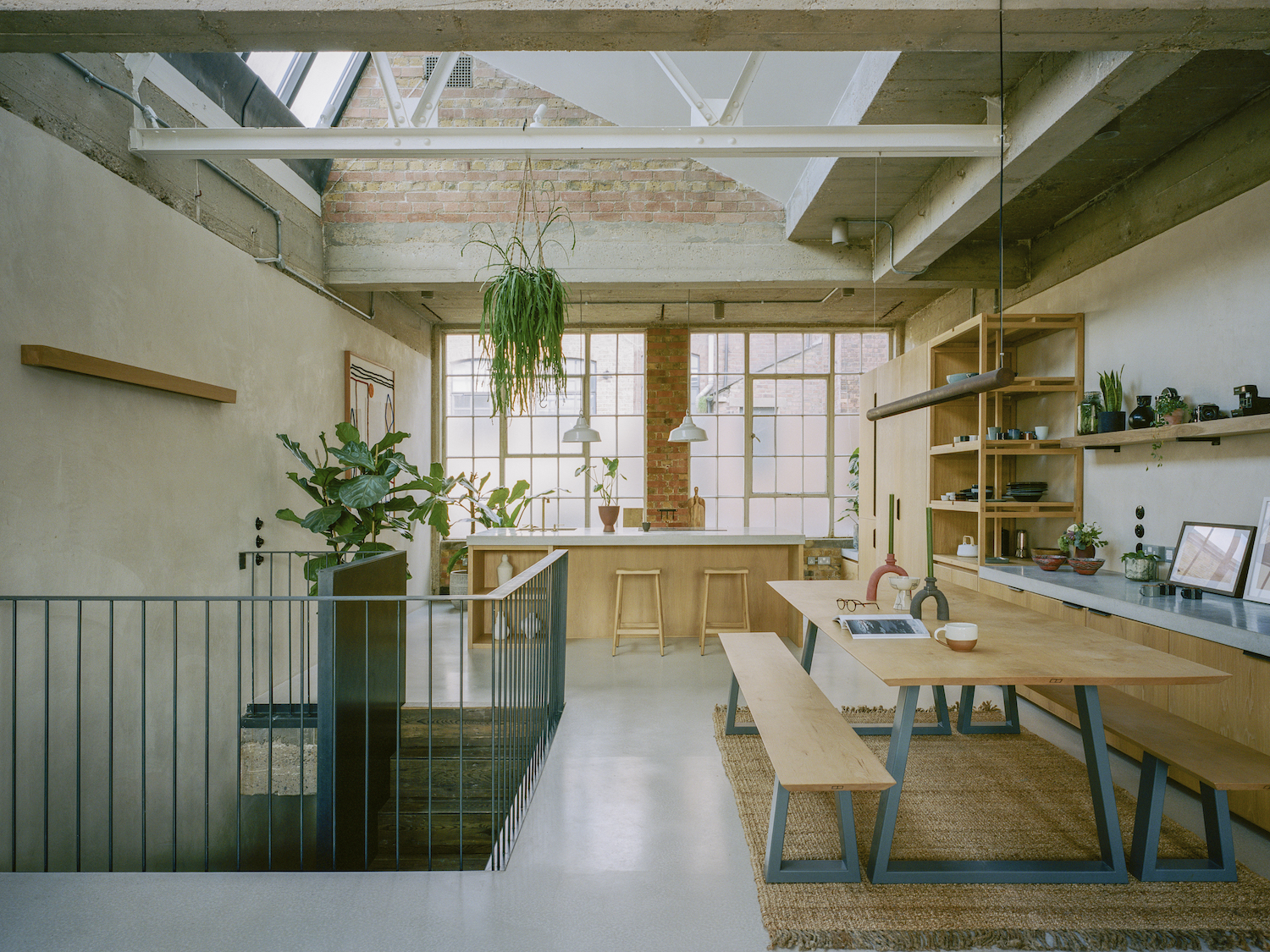 “Our favourite pieces in our home have a unique story behind them,” says Alice. “Like the space itself, many of the interior elements have been adapted or repurposed, from the reclaimed wood flooring to the vintage cameras and various pots and ornaments we’ve collected from around the world. Each one tells its own story, which means we treasure it so much more. Much of the artwork was made by friends, we have photos taken by our friends, and it feels very special to be surrounded by things with meaning.”
“Our favourite pieces in our home have a unique story behind them,” says Alice. “Like the space itself, many of the interior elements have been adapted or repurposed, from the reclaimed wood flooring to the vintage cameras and various pots and ornaments we’ve collected from around the world. Each one tells its own story, which means we treasure it so much more. Much of the artwork was made by friends, we have photos taken by our friends, and it feels very special to be surrounded by things with meaning.”
Beyond sheer utility, the couple’s home reflects how interior design can pivot to respond to the current climate crisis. “Natural materials like clay and timber also have great insulating properties,” says Alice. “We’re currently in the process of retrofitting all the windows in the space so that it will be better insulated throughout winter. The building has a green energy supplier too. This type of adapting and retrofitting is going to be crucial as we make the transition to net zero.”


