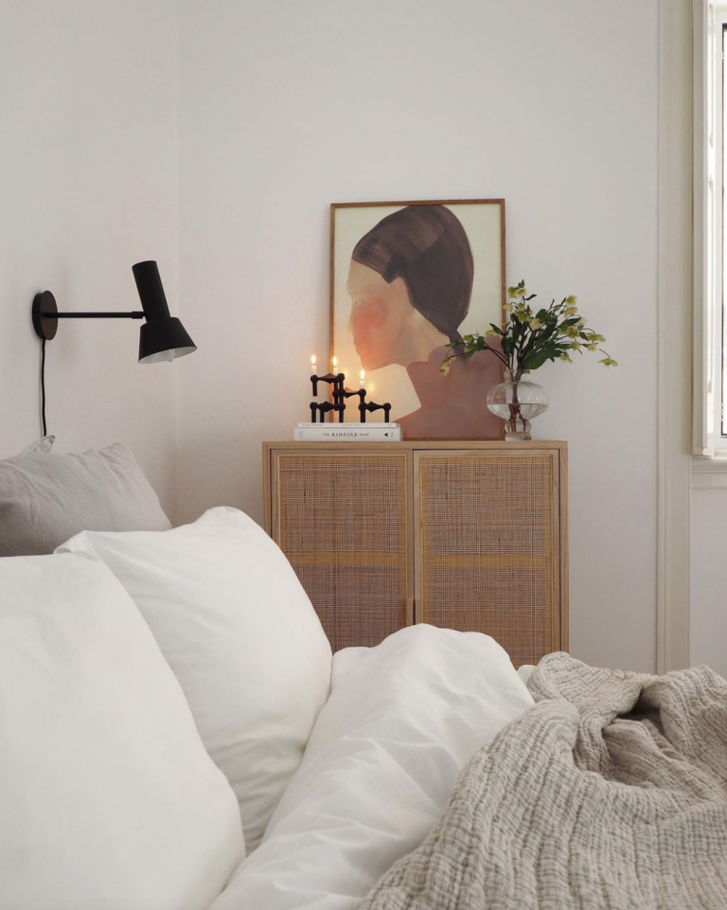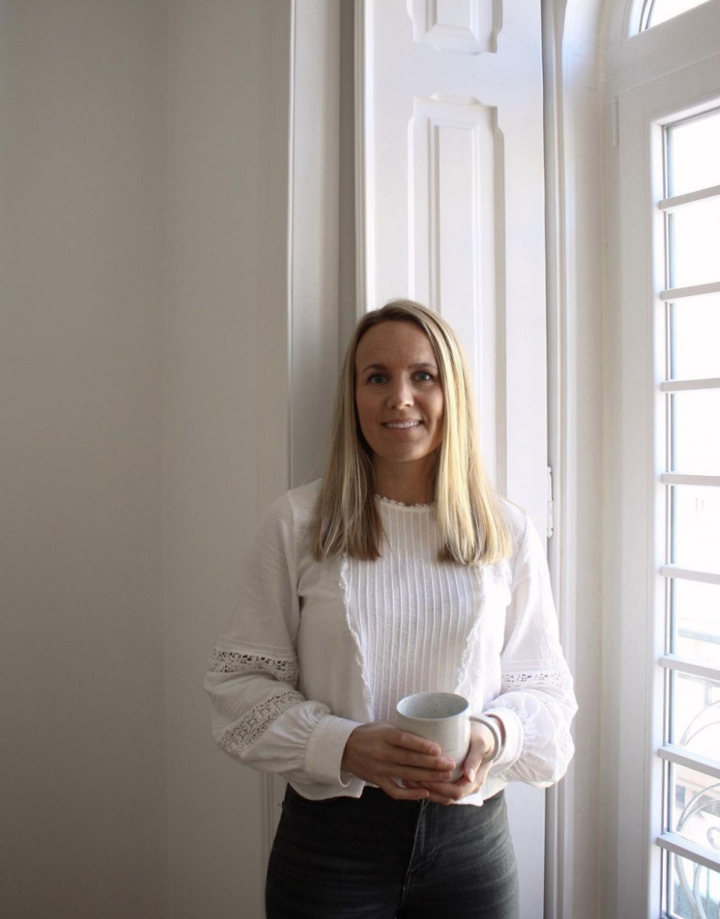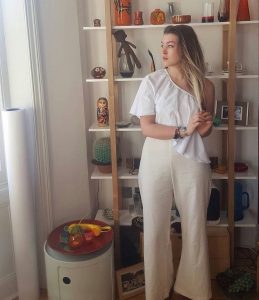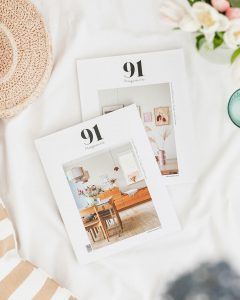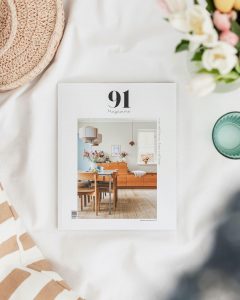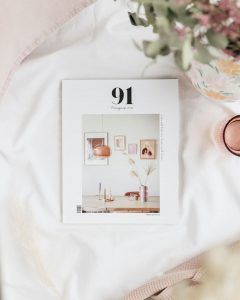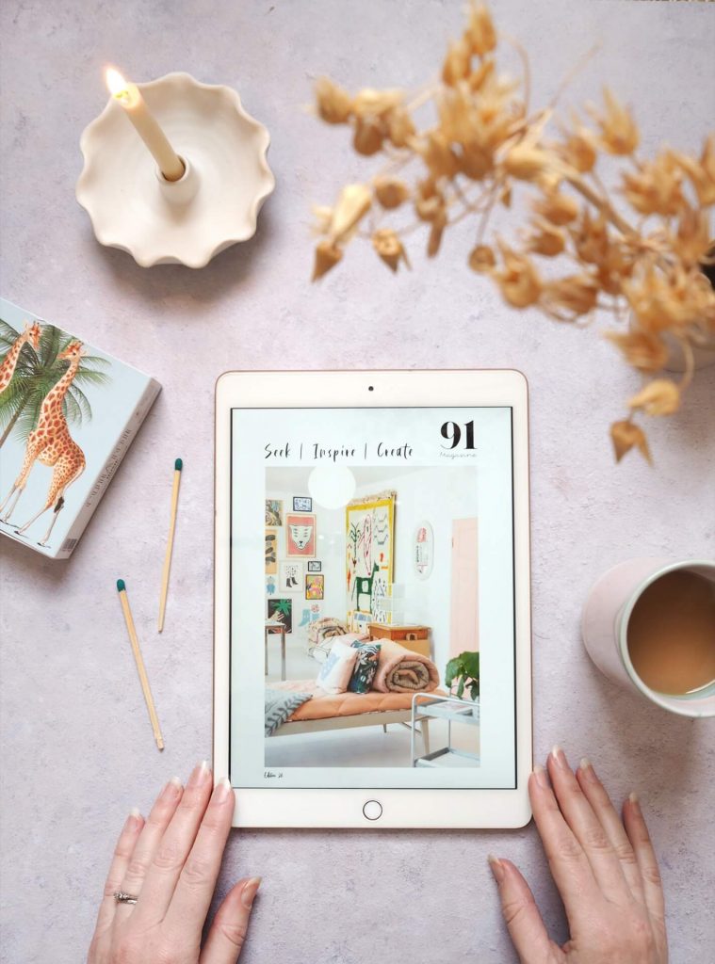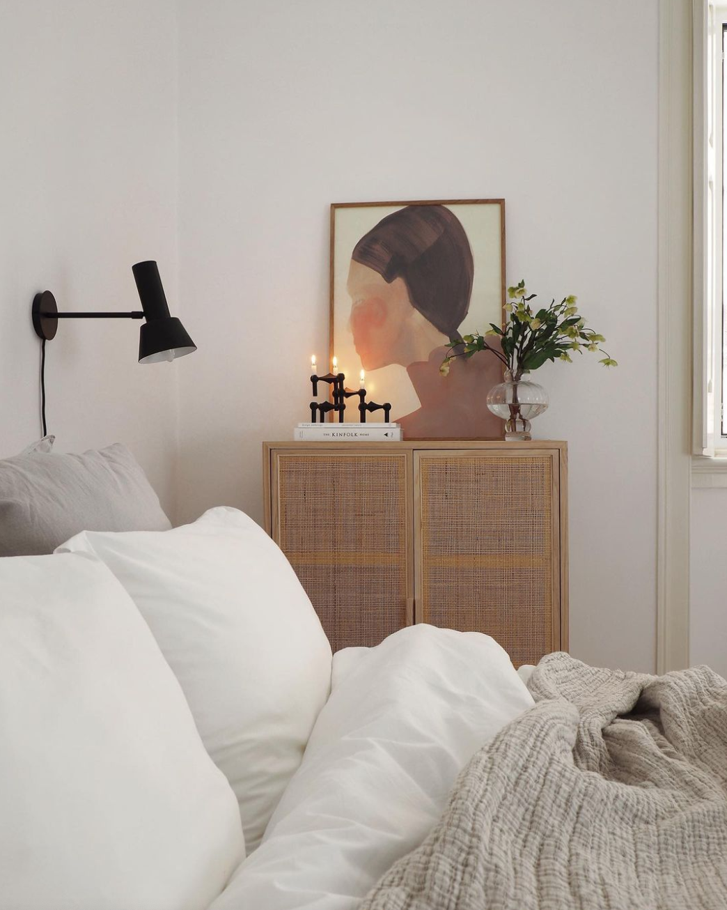
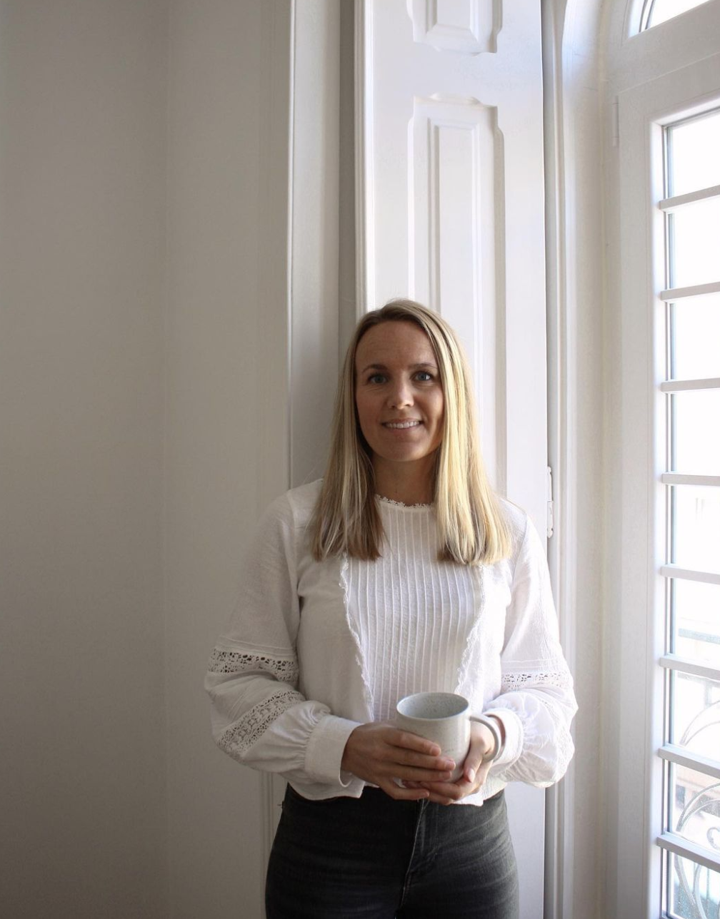
“The interior style of our home is influenced by my Scandinavian background, with clean lines and neutral colours,” says Marikken. “It’s important for me to have a home where I feel relaxed and calmer without too many things around me.”
Originally from Norway, Marikken moved to Portugal 10 years ago, and since September 2020, she has been living in her current apartment in a classic Lisbon building from the early 20th century. Traditional period features immediately greet the eye when you enter the building, including high ornamental ceilings, original mailboxes and an arched glass door leading to the communal staircase.
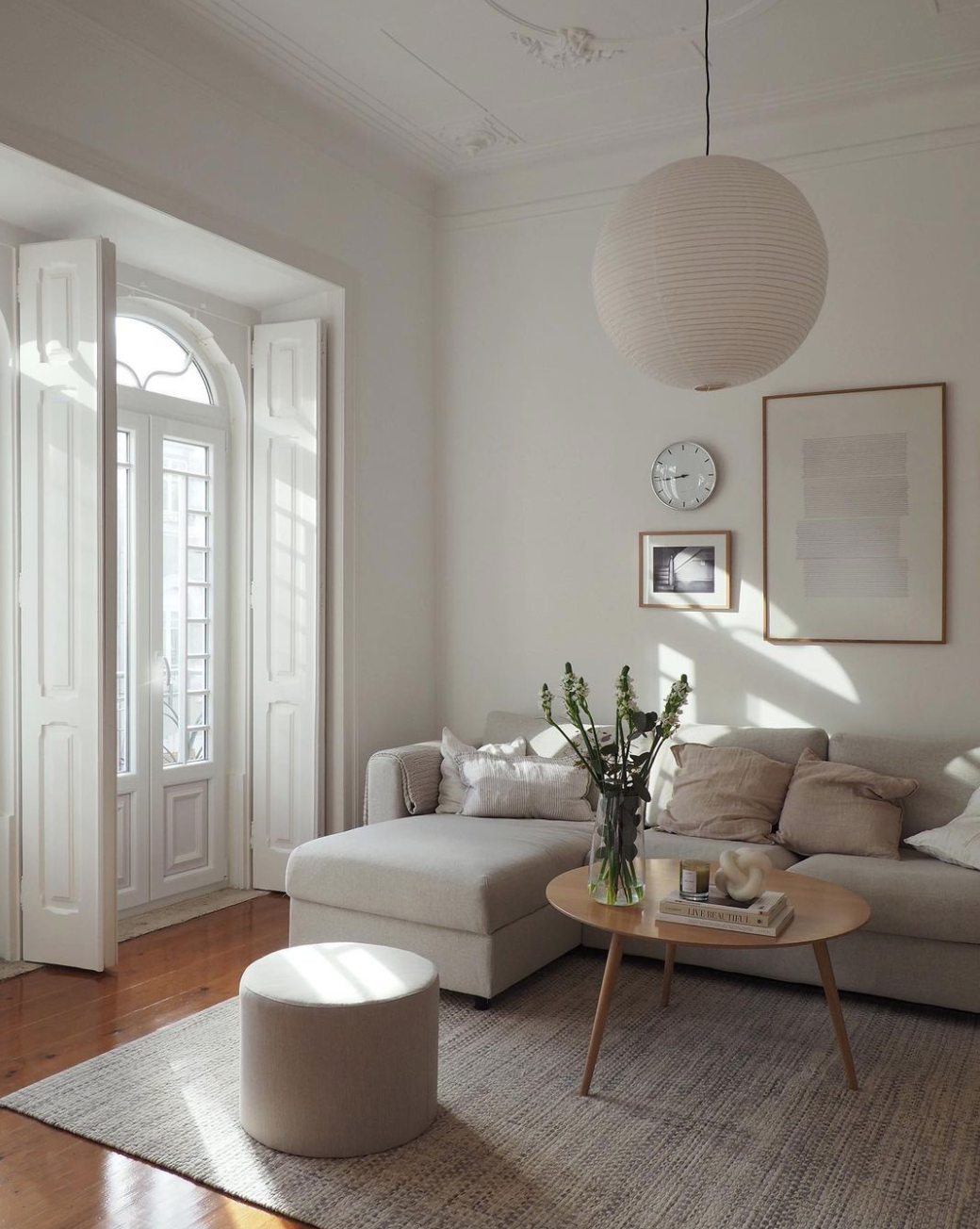
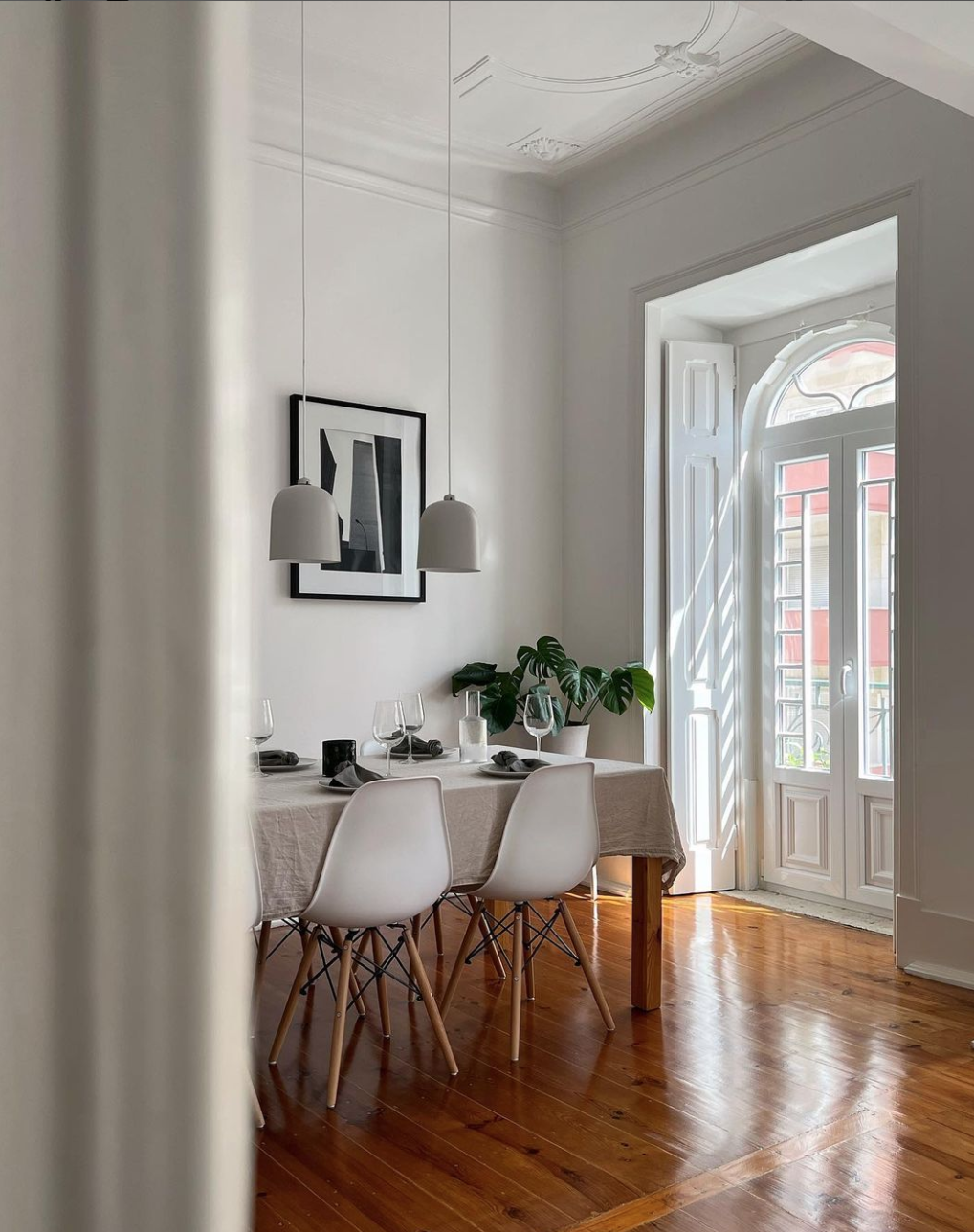
“I instantly fell in love with the old architectural features, such as the original wooden floors and window shutters, the balconies with flower-shaped iron railing, and the arched windows in the living room,” she says.
An appreciation for well-conceived touches permeates Marikken’s home, and balance and simplicity are brought to the fore through a mix of natural textures and modern design. A conscientious focus is placed on the sourcing of materials, and a sense of permanence is given to the transient nature of rotating interior trends.
“The older I get, the more conscious I am when it comes to the materials I select for our home, and I’ve tried to create a base that will last rather than following the latest trends. If I like a trend or feel the need for a pop of colour, I incorporate it through smaller items such as flowers, art or textiles.”
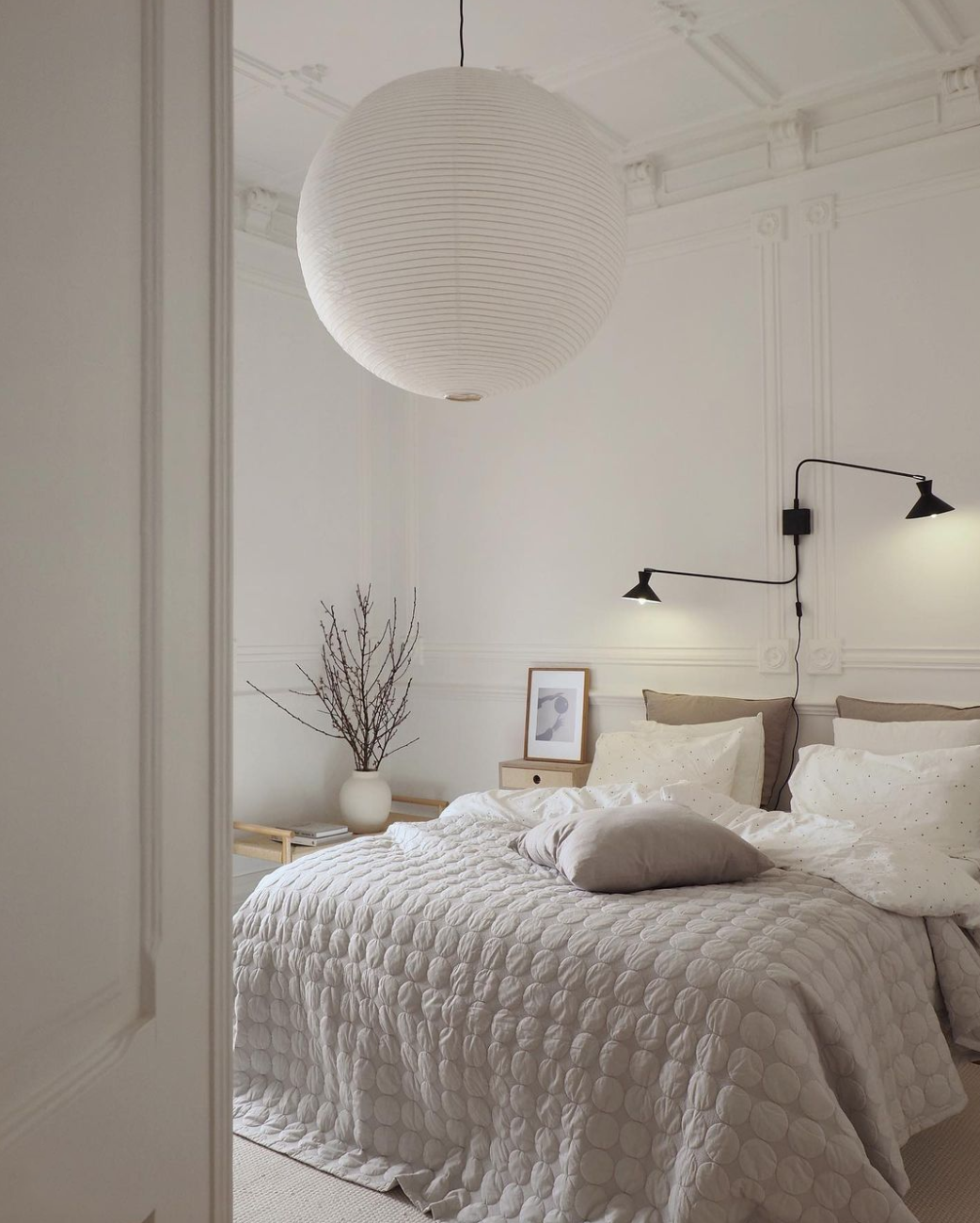
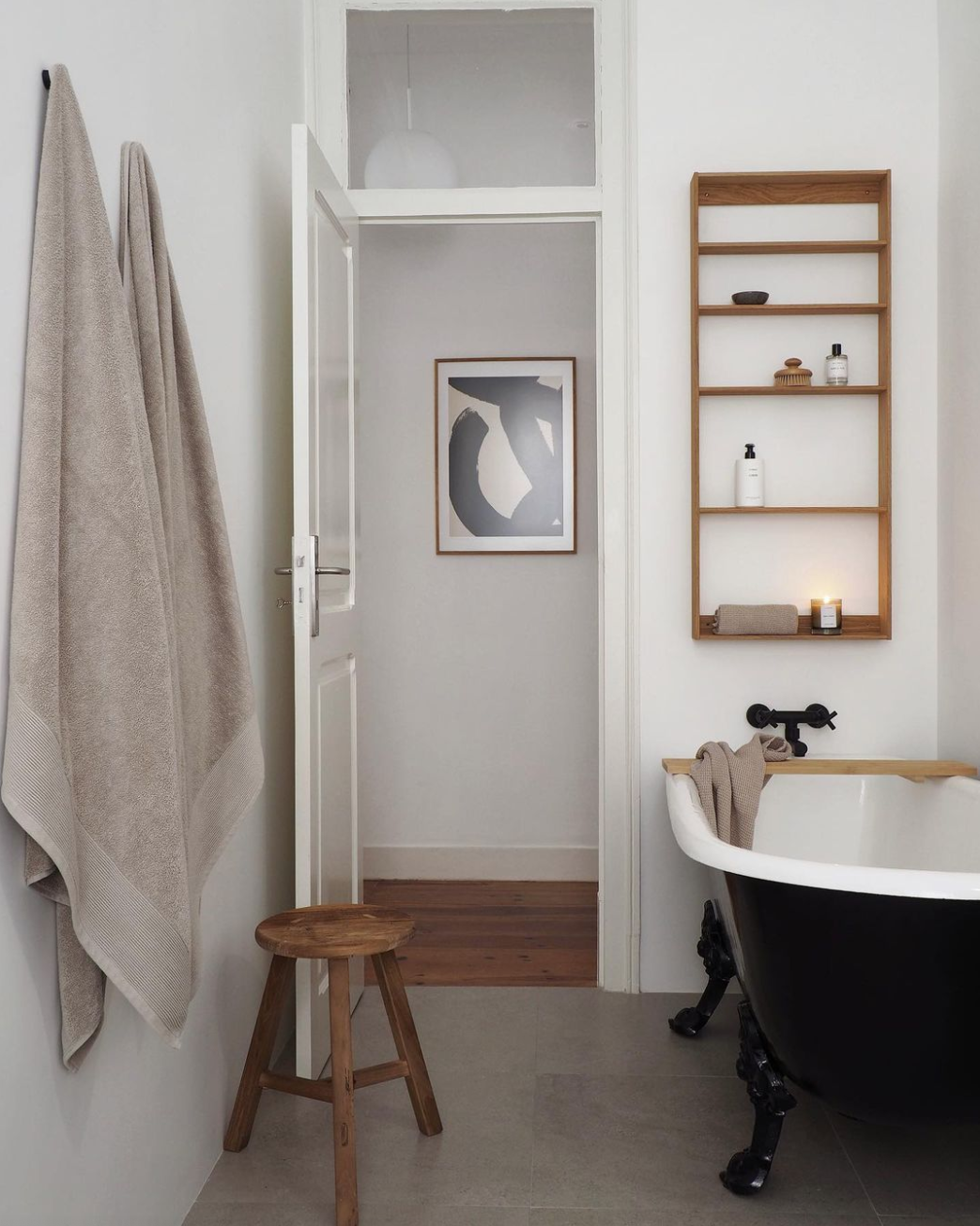
In protest to a throwaway culture, the couple paid close attention to renovating in homage to the building’s architecture, including restoring a 115-year-old cast iron bathtub. Now functional in the guest bathroom, the tub’s tulip-shaped feet mirror the decorative mouldings in the living room.
“I don’t have any strict rules for my interior design, but I like to have a thread or a common theme that ties the rooms together. Using some of the same materials, colours, or shapes to create cohesion makes it easy to move pieces around between rooms to create a new look without buying something new. I rarely make impulse purchases, and I always take time selecting pieces.”
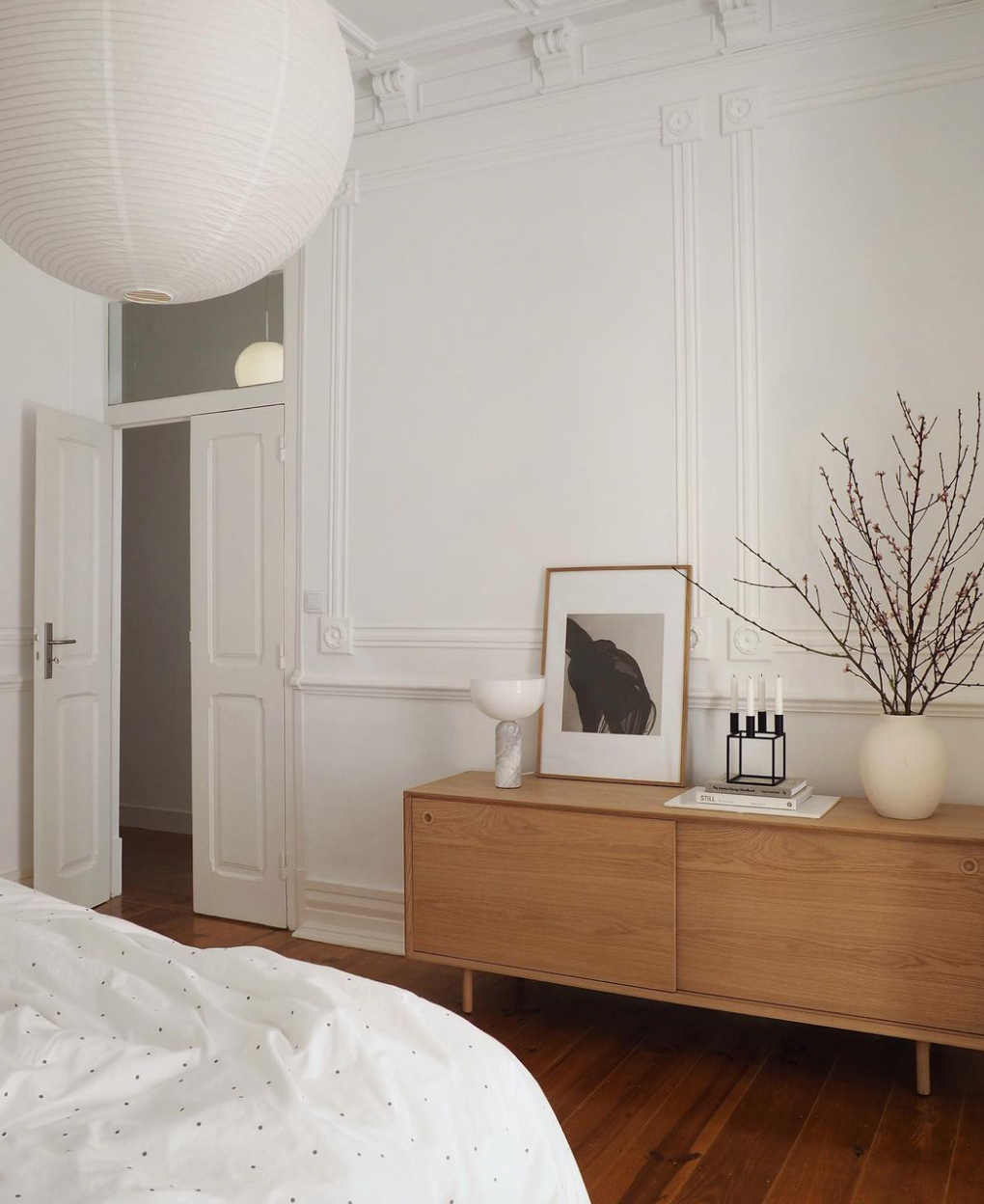
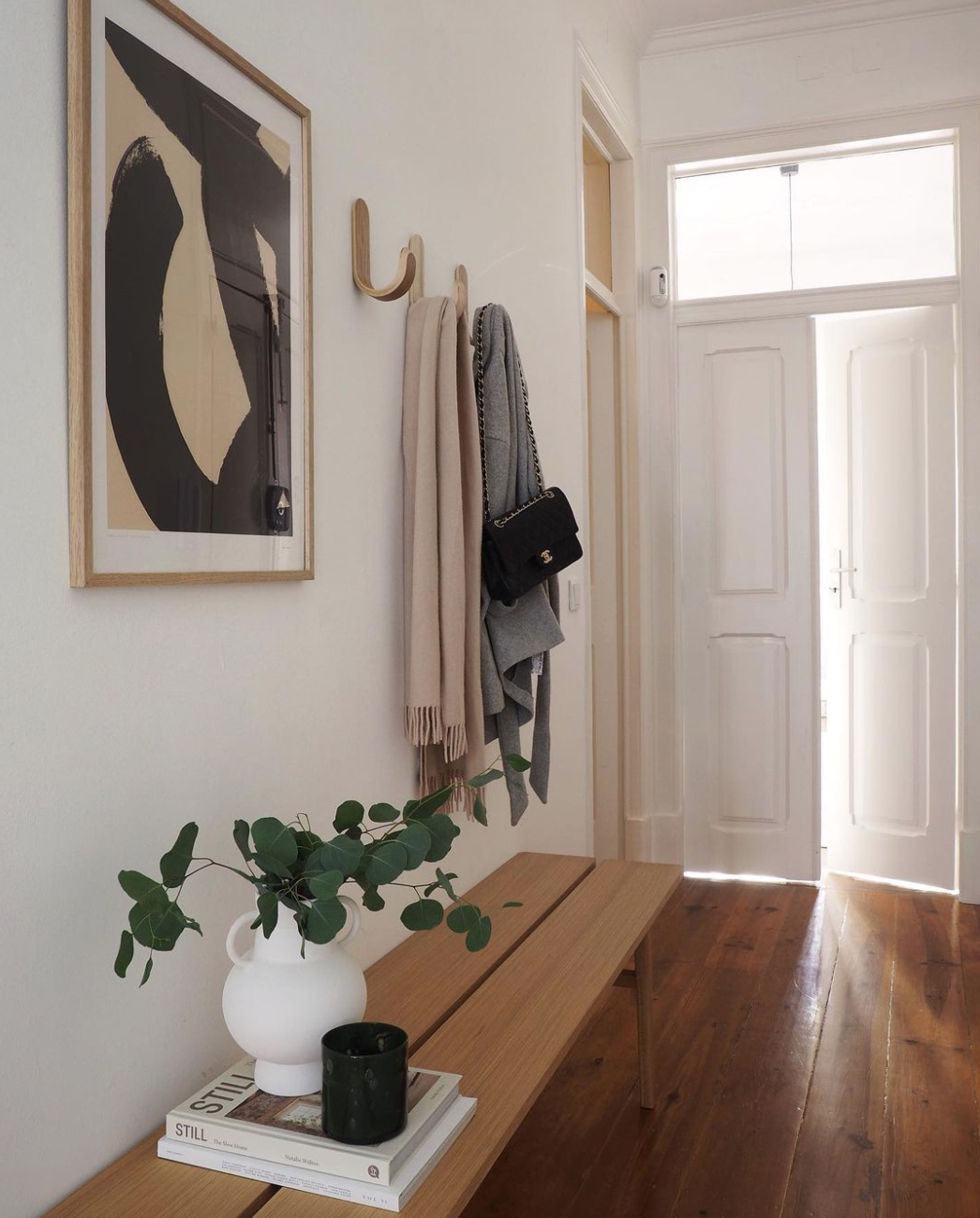
The apartment’s all-white backdrop lends itself to a warming combination of oak, pine, ash and plywood against linen, stone and wool. “I love the warmth and the homely feeling that wood adds to interiors,” says Marikken. “The biggest priority for me is to have a clutter-free space with earthy colours and textures, and in addition to being aesthetically pleasing, it also needs to be functional.”
Beauty and practicality find easy footing in Marikken’s apartment and one such item is their latest addition – the Fivesquare shelf from Danish brand, We Do Wood. Their furniture is sourced from a mix of Scandinavian designers, handmade items, secondhand finds and Marikken’s favourite brands, including Bolia, HAY and Ferm Living.
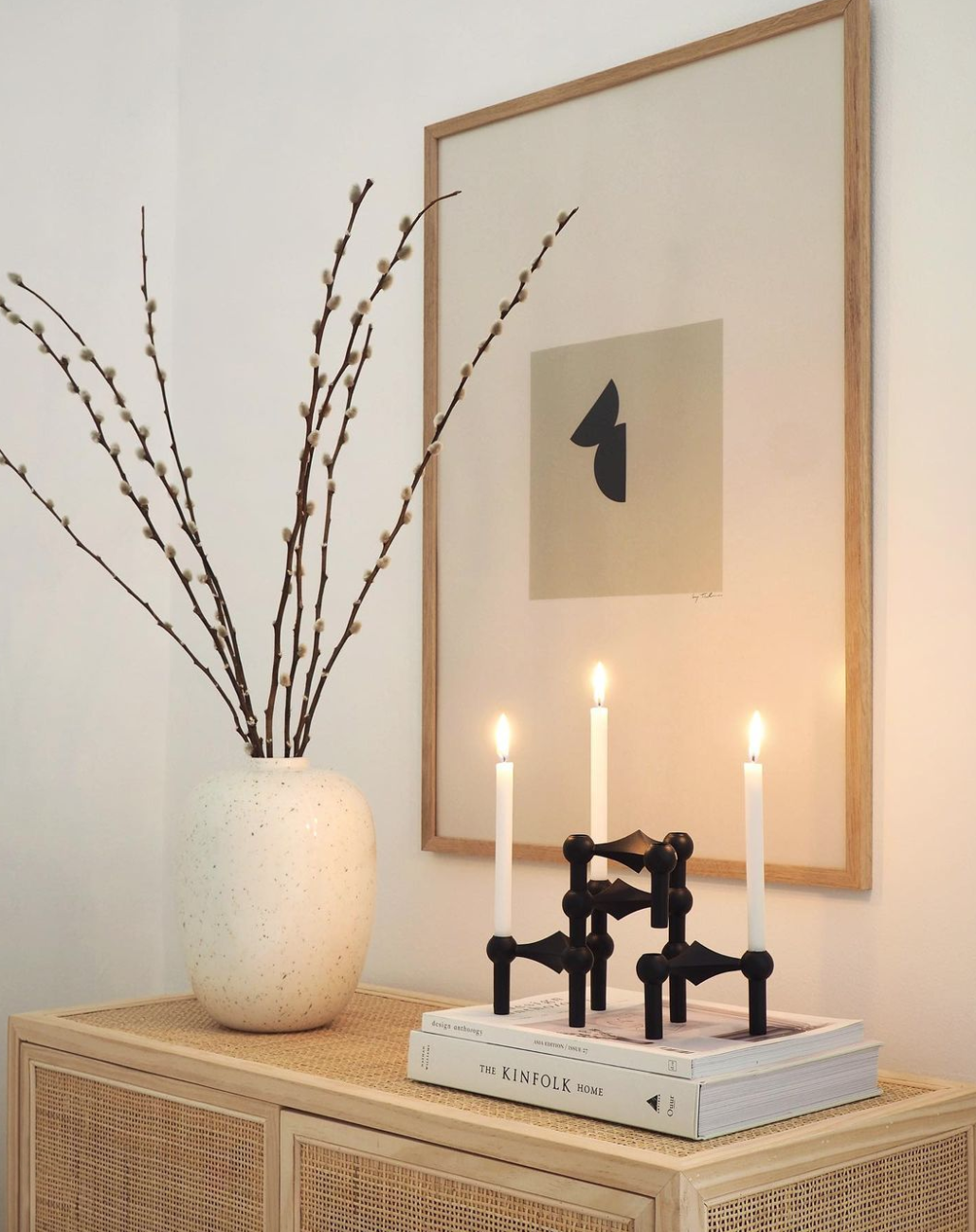
“Our home is still a work in progress, and we have several projects we’re dreaming of. But we prefer to do things slowly, to take the time to figure out what works for us, rather than making hasty decisions that we regret later,” says Marikken.
“Some of the projects highest on our wish list are a black metal-framed window or door between the living room and the spare room and a built-in bookshelf. We have a balcony in the back of the building that we have just started giving a small update. We plan to build a privacy screen and let some climbing plants hopefully turn it into a green wall with time and create a relaxing outdoor space. I can’t wait to drink my morning coffee there while looking out over the city.”
Follow Marikken at @third_floor_left
