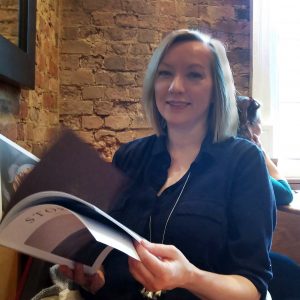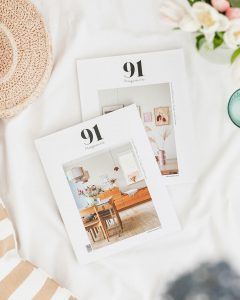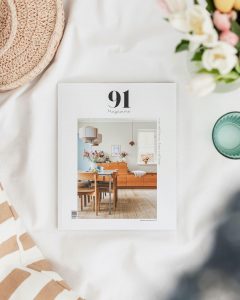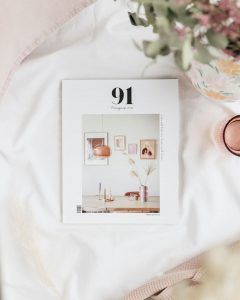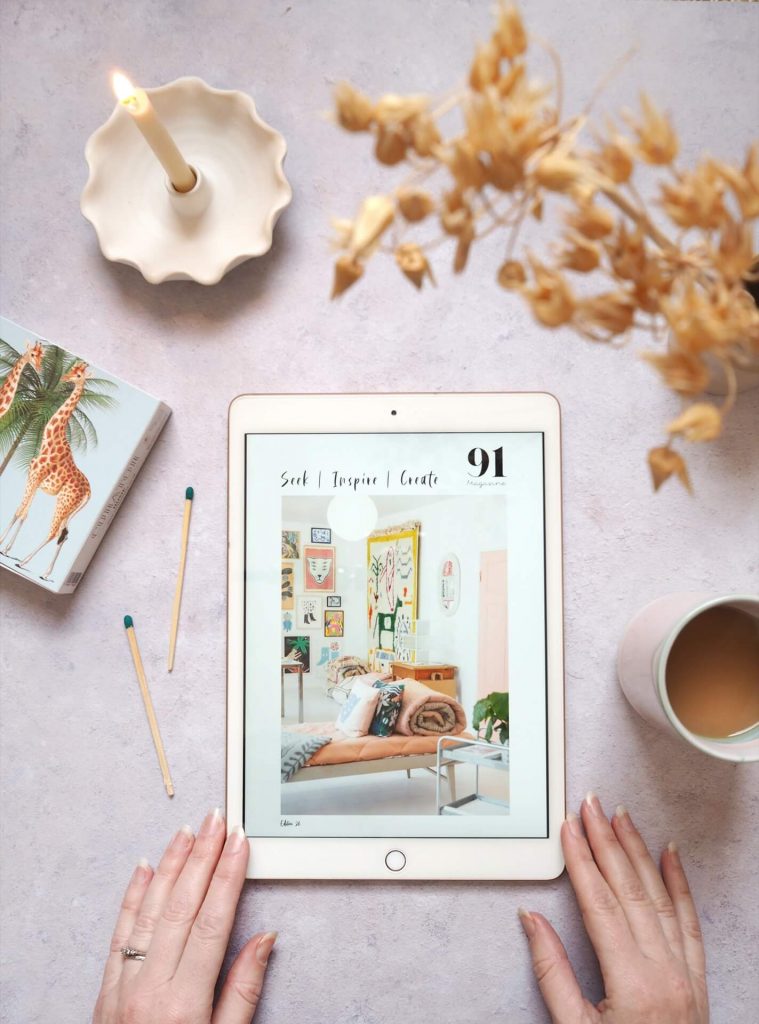Idyllic childhood summers spent at her grandparents’ village home in Huerta de Valdecarábanos left Ana Gómez-García longing for a family retreat there too. Together with husband Manuel, teenage daughters Claudia and Carmen and Labrador, Hidra, Ana set about creating their own rural home at this precious place, within the province of Toledo, central Spain.
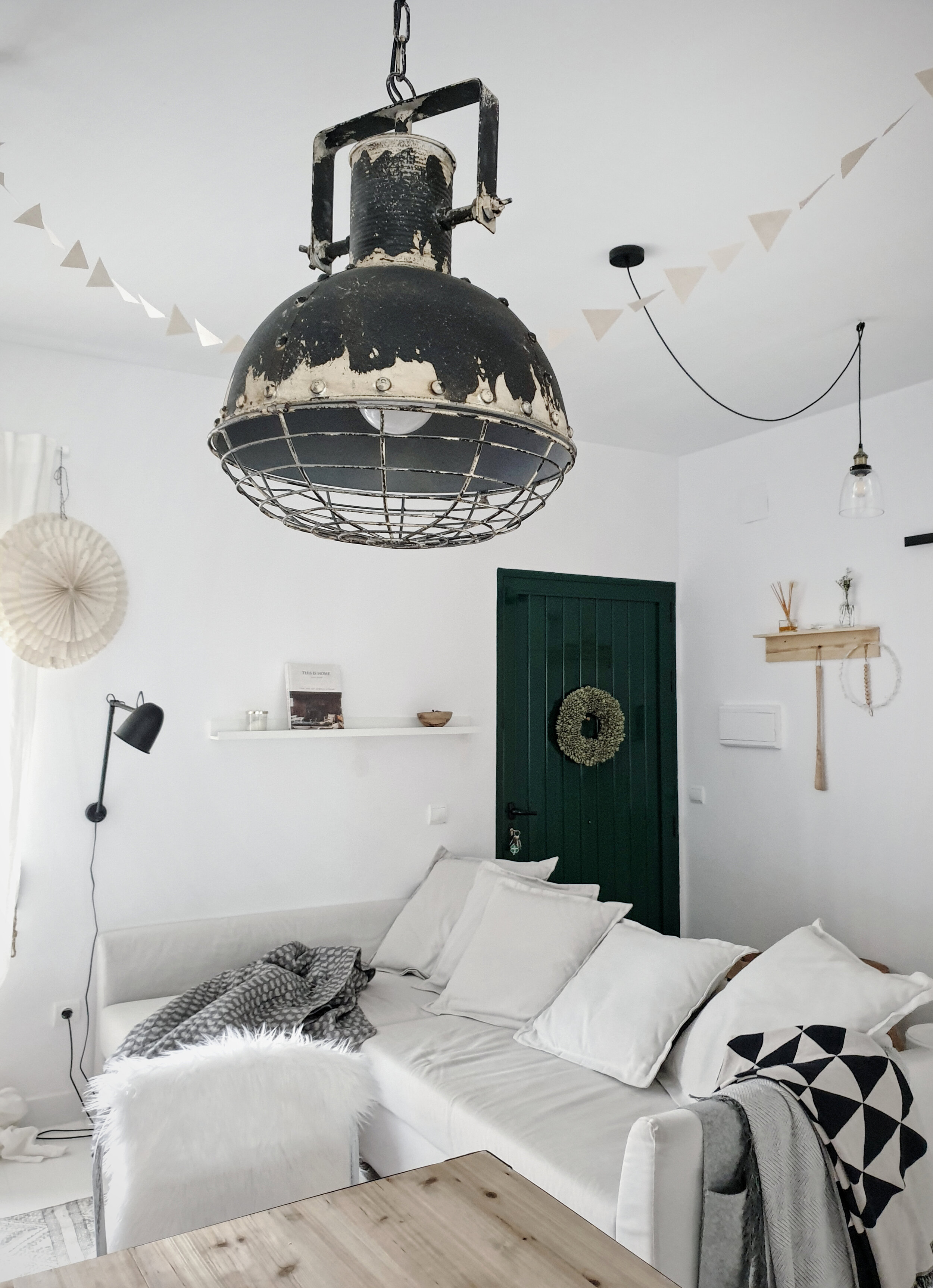
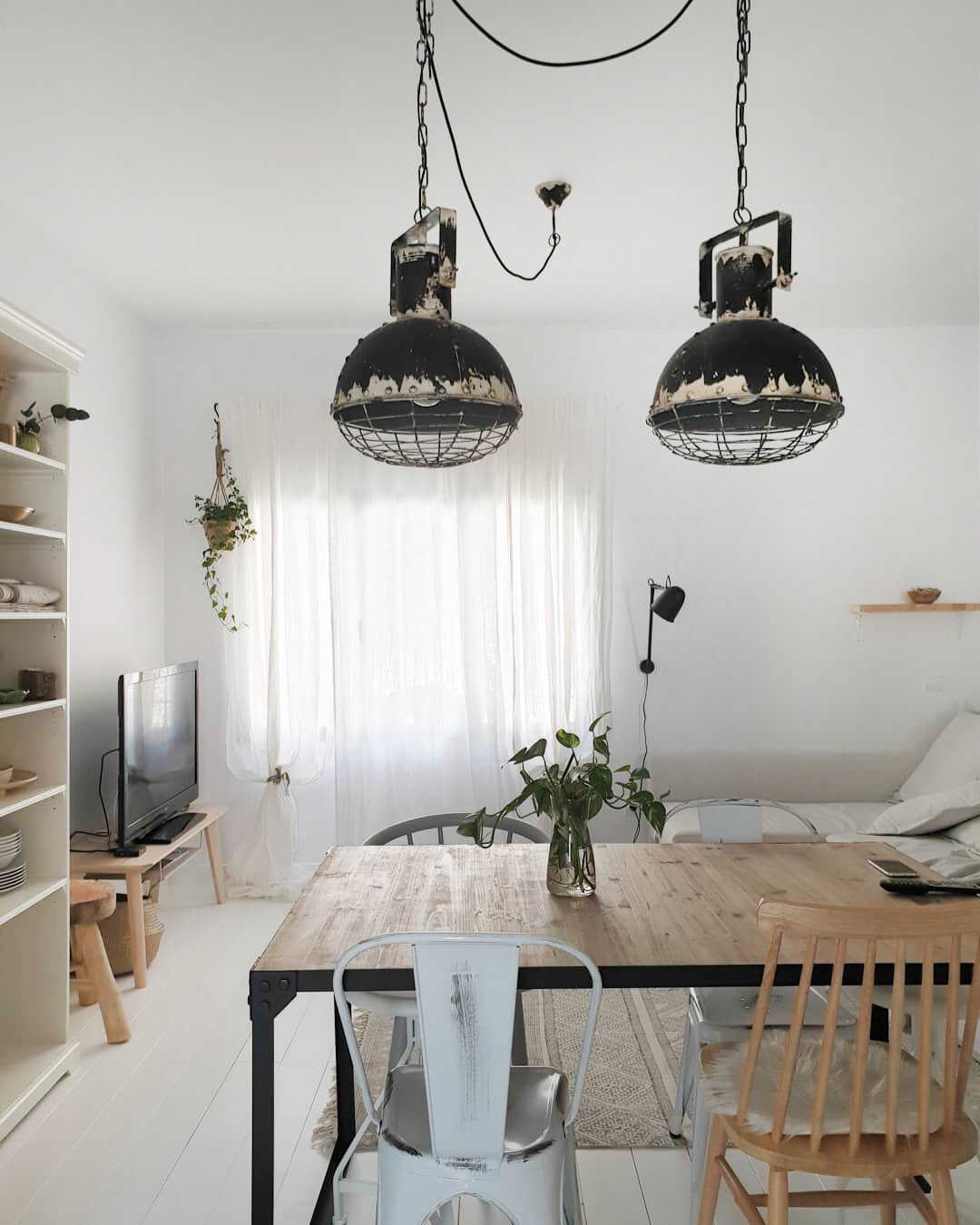
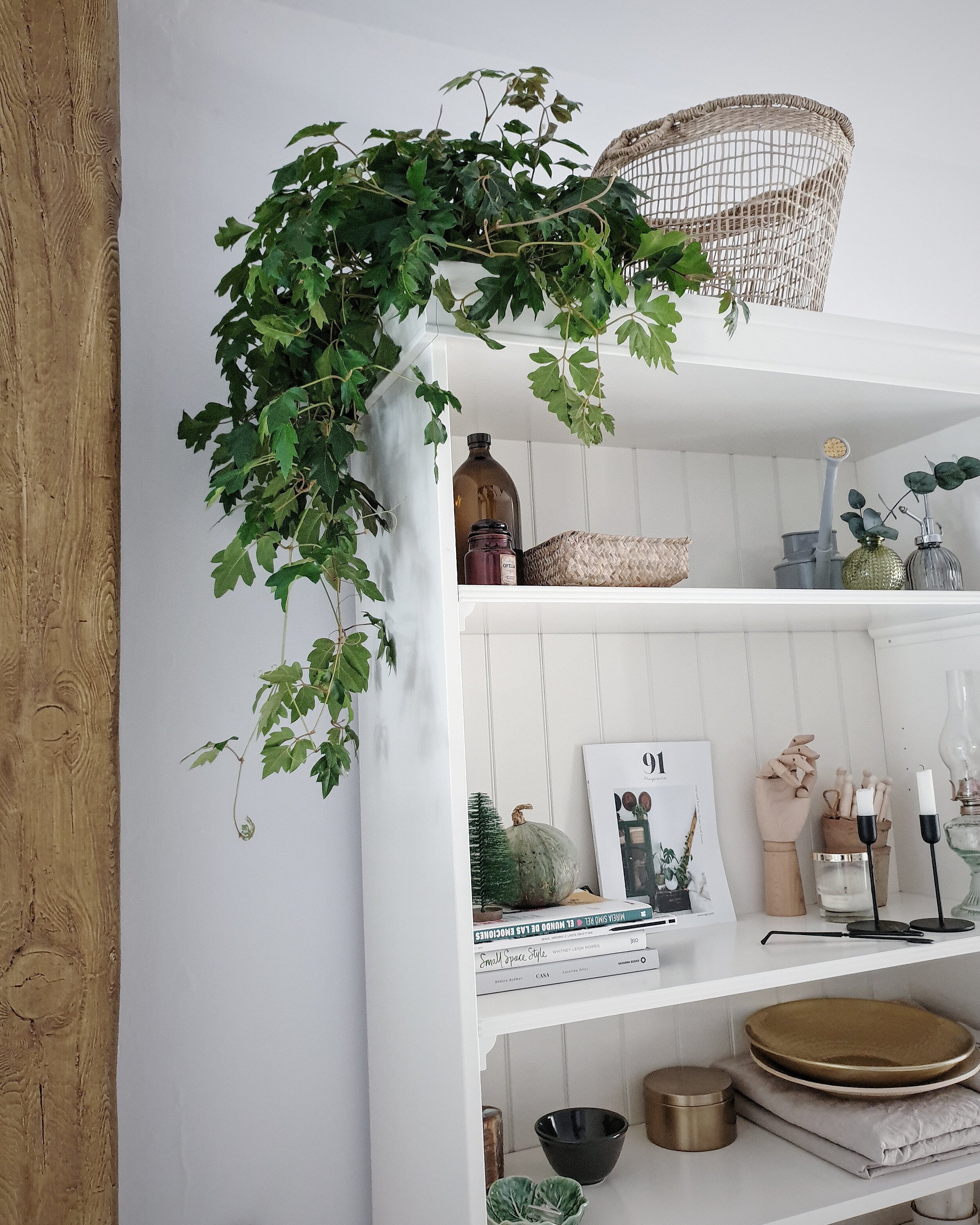
Ana, who lives and works in Madrid during the week, wanted a second base for the family to escape the fast pace of city life at the weekend. “In September 2018 we started looking at houses for sale, and we liked this one for its one-storey layout and for its location in the centre of town, which was just what we were looking for in a second home,” Ana explains. “As soon as we saw it, we felt that it had to be ours – the whole family loved it. It is small, but very well laid out, and I quickly began to imagine it as we have it now. It was a crush! And it seemed that it was there waiting for us.”
The house was already in very good condition when Ana and Manuel bought it, as it had been newly built in 2012. “It met all the requirements we had,” says Ana, “we didn’t want it to be too big since it was going to be a house for weekends and holidays, and we didn’t want to take on a lot work. We also liked that it was all on one floor without stairs, so the space flowed well. The interior is 55m2, but we have room for everything we need: an open plan living area and kitchen, two bedrooms, and a bathroom. Outside there is a fairly large yard and a room that serves as a storage.”
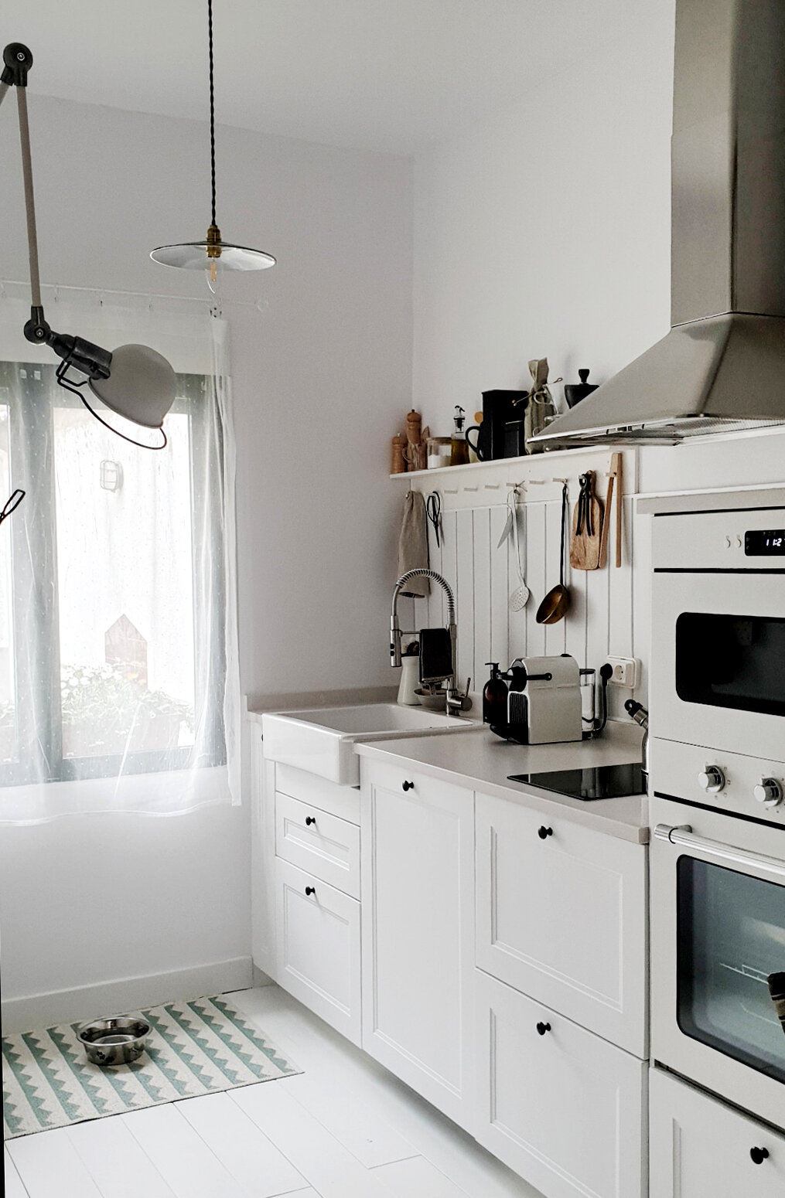
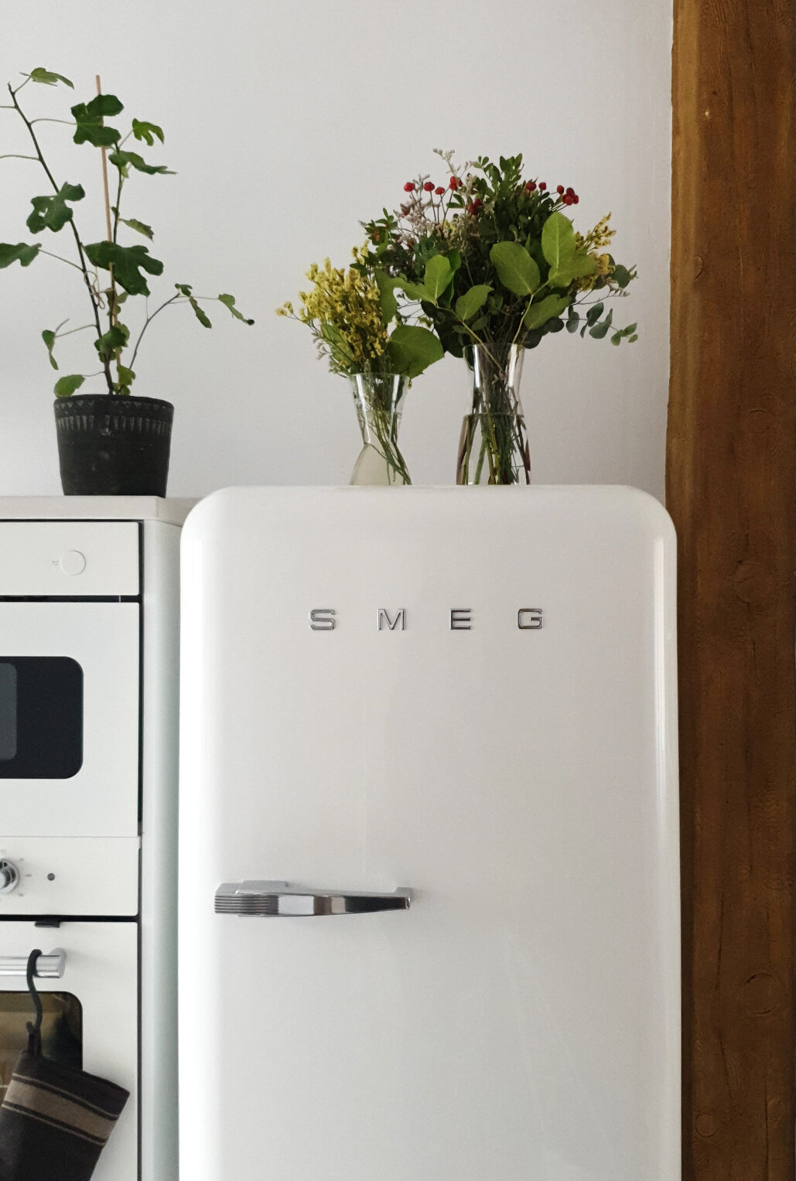
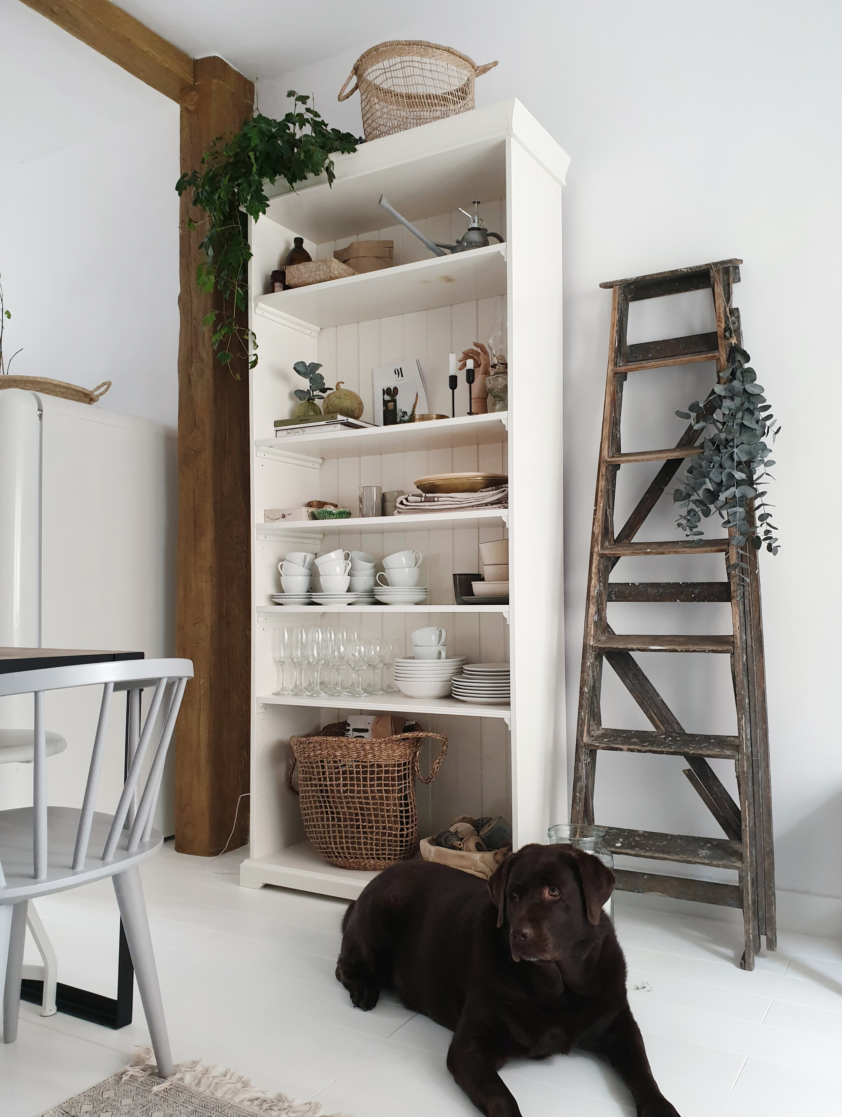
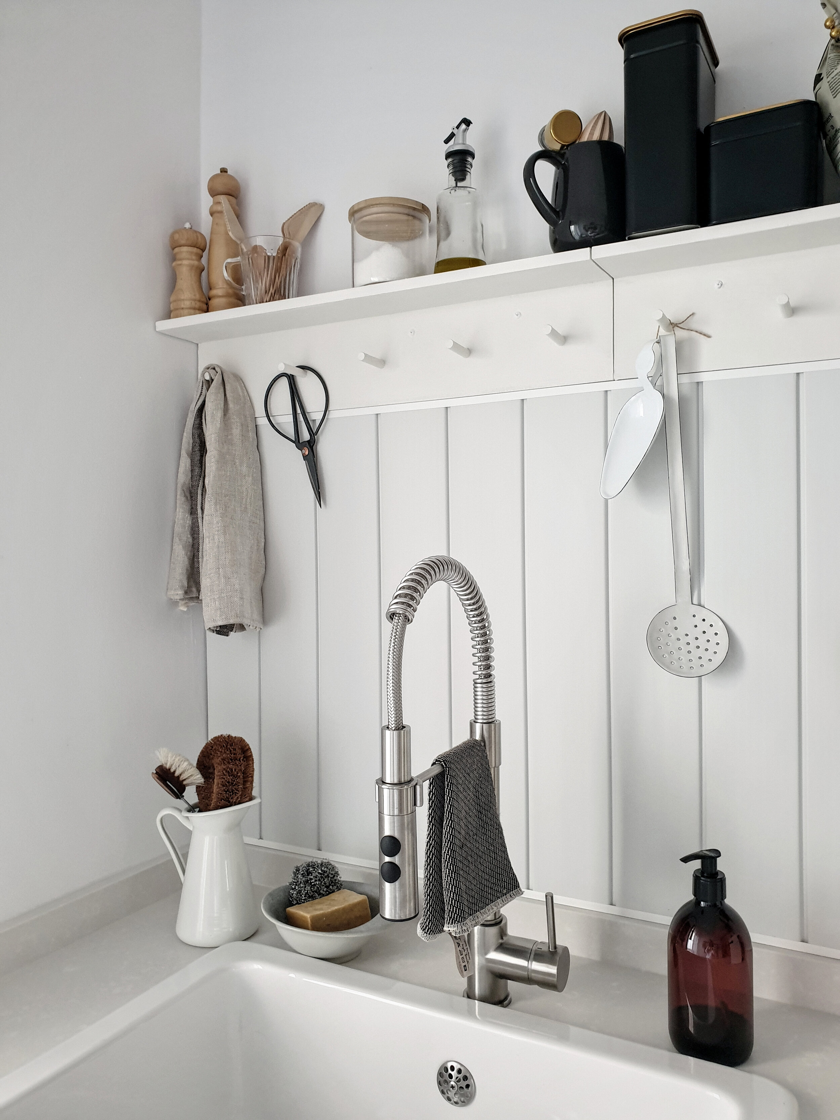
Whilst there wasn’t much major remodelling work to do, Ana had plenty of creative plans to implement, and a clear vision of the aesthetic she wanted to achieve, “We made some small changes, which took us 10 months to complete, because we were doing it on weekends. When I entered the house for the first time, I was already imagining how it would look – I visualised the living room and the kitchen joined together, without the wall that was separating them and making the place feel smaller.”
Passionate about design and driven to create a nurturing base for her family, Ana put together a soothing scheme that runs harmoniously throughout the house. “I’ve always been passionate about interior decoration,” she says, “I could spend hours reading decoration books, magazines and blogs, taking inspiration from their images, and discovering wonderful Instagram and Pinterest accounts.” Ana applies three simple design rules that, for her, are a perfect fit, giving her a sense of serenity and well-being; she uses white as a base, natural wood or aged textured pieces, and adds plenty of plants – the latter is another hobby that fascinates her. “The house is a mix of Nordic, rustic and industrial style, and I love vintage pieces and objects, especially everyday kitchenalia. For vintage and antiques, I love visiting the Rastro de Madrid on Sundays. One of my favourite stores that I think has a special charm is González & González (Read our feature about this shop here) – it’s pure inspiration.”
By physically opening up the space, as well as uniting the rooms with a consistent décor, Ana has cleverly made the family home seem much larger than its true dimensions. “To make the most of the open plan layout, there are only three doors inside the house,” says Ana, “these lead to the two bedrooms and the bathroom, and we chose barn-style sliding doors, installing the custom panels and rails.”

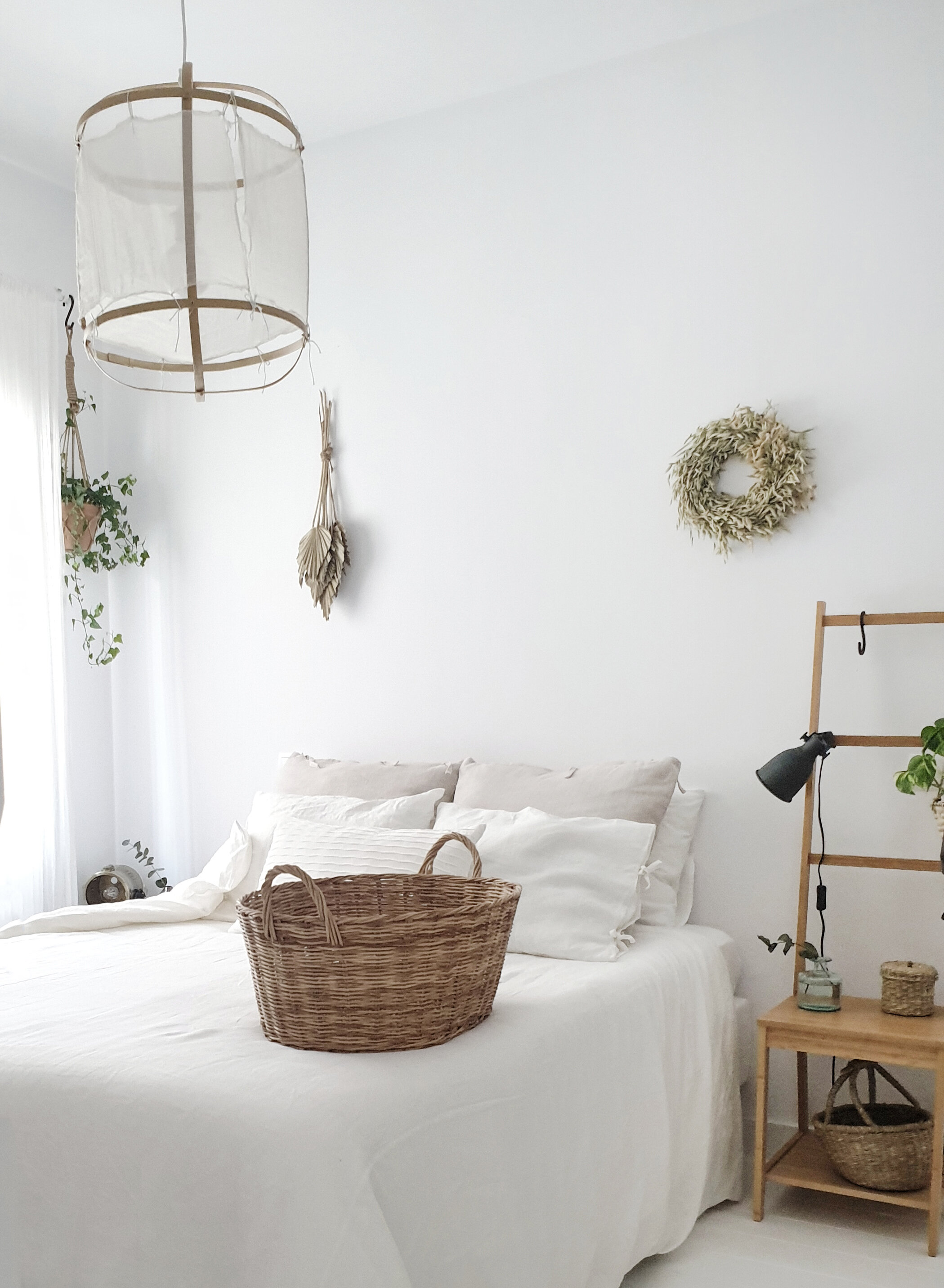
Keeping the whole house light and fresh with a palette of white and natural tones has further enhanced the feeling of space. Ana adds, “I fulfilled one of my design dreams, which was to have a natural wooden floor painted white, something that I would like to do in our Madrid city apartment, because it has me completely in love!”
Ana opted for seamlessly inbuilt storage rather than large furniture pieces, to maintain the simplicity of the space, “The bedrooms had no wardrobes, and I decided to integrate storage within the design, by having a small dressing room inside each bedroom. I was not sure how it would look but it was a success and I am delighted!”
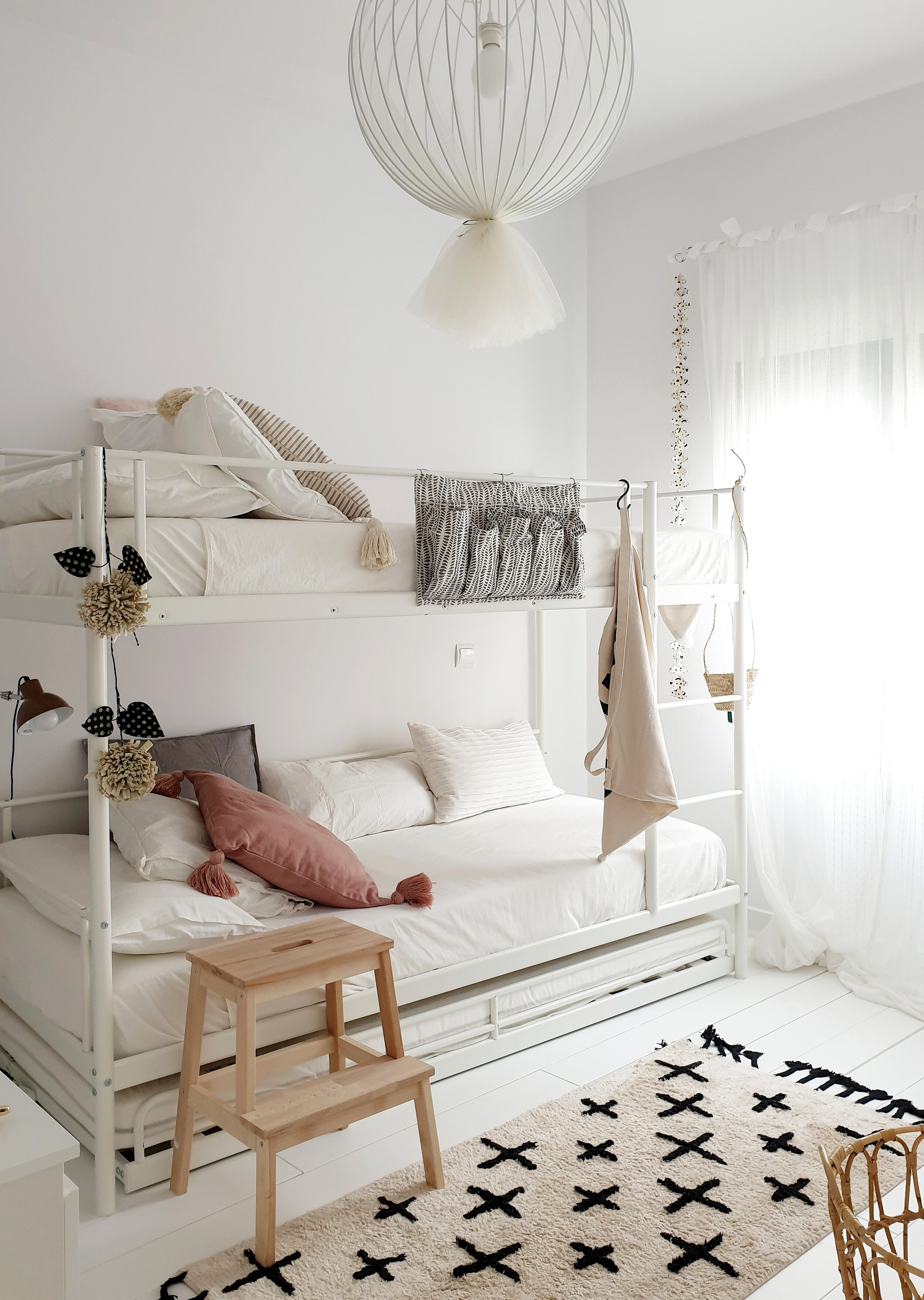
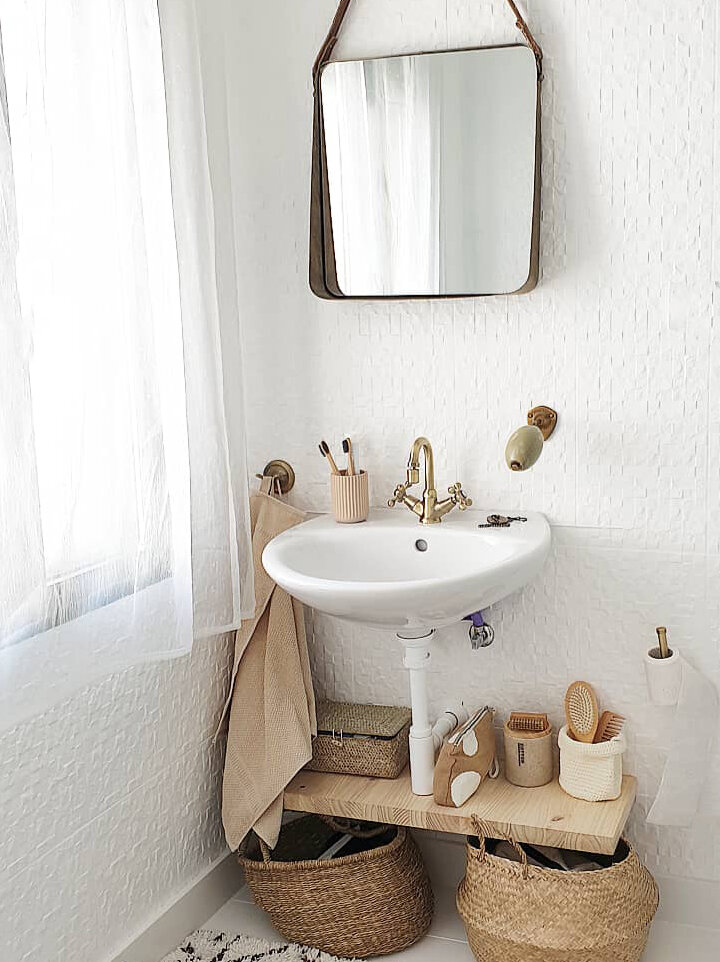
Having quickly put her own stamp on the house, Ana now has big plans outdoors. “My project for next spring/summer will be the yard, it’s the only thing we have left to fix. In it we will have a small greenhouse like the ones I saw when visiting Stockholm and fell in love with, plus plants and a little table and chairs – with some treasured old pieces from my grandparent´s house too. I hope it will be somewhere I can relax with a coffee, browse a good book and enjoy what I think will be a magical space.”
Ana’s family cherish their times at the village, just as she did as a girl – it is a place to rest and recharge. “Life here is like a breath of fresh air, it is living without haste, strolling through countryside and beautiful historic architecture. I love listening to the church bells, or the clock of the town hall without traffic noise, it’s something that gives me a lot of peace,” she says. “I have my best childhood memories here with my grandparents, and we have wanted to pass that on to our daughters, it is a very precious legacy that should not be lost – these are our roots.”
You can follow Ana on Instagram at @annie_gg67


